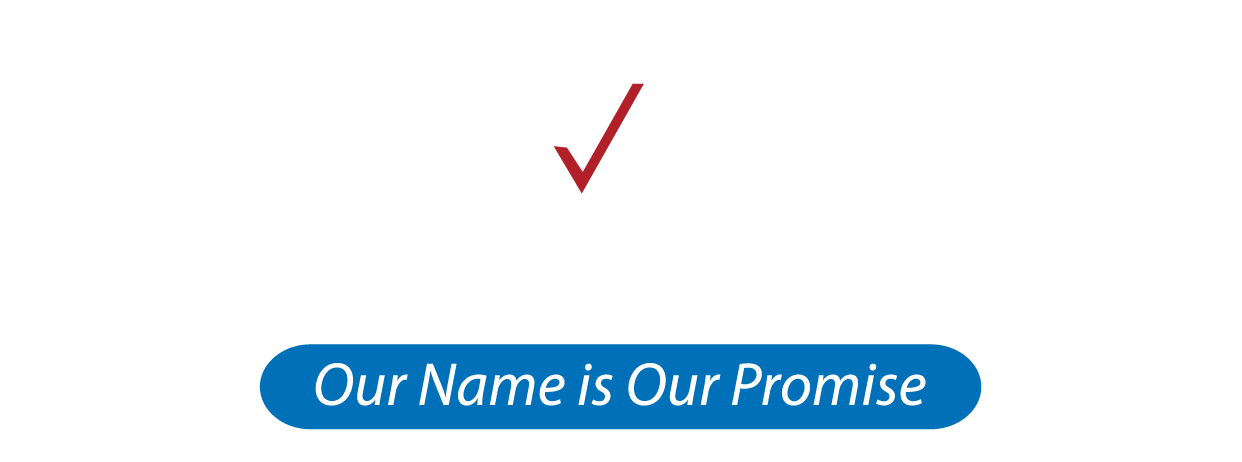

1509 S 3rd AVE Active Save Request In-Person Tour Request Virtual Tour
Arcadia,CA 91006
Key Details
Property Type Single Family Home
Sub Type Single Family Home
Listing Status Active
Purchase Type For Sale
Square Footage 1,994 sqft
Price per Sqft $797
MLS Listing ID CRP1-22069
Style Ranch,Traditional
Bedrooms 3
Full Baths 2
Year Built 1955
Lot Size 9,337 Sqft
Property Sub-Type Single Family Home
Source California Regional MLS
Property Description
Located on a tree lined, quiet street with little traffic, in a sought-after neighborhood in the City of Arcadia, this single-story home has been well loved and cared for by the same family for over 30 years. With almost 2,000 square feet of spacious living area, the floorplan offers a useful and convenient flow for everyday living. The formal dining area, living room, family room are openly connected, yet well defined. Off the dining area is a large home office, which is an ideal study for the children to do their school work, or a quiet office for remote work. The bright and inviting family room has direct access to the fully fenced back yard. The 3 bedrooms and one bathroom are separate from the active living quarters by a hallway. Adjacent to the kitchen is another bathroom with shower. The attached garage was finished with insulated ceiling and is fully carpeted, plus many built in cabinets.There is a good size, sparkling pool and many mature fruit trees in the backyard. The huge patio provides shade for pool time during the summer months. The backyard is very private and great for relaxation and entertainment. Centrally located in the City of Arcadia, a city with distinguished schools, this home is in close proximity to Camino Grove Elementary School, Dana Middle Sch
Location
State CA
County Los Angeles
Area 605 - Arcadia
Zoning ARR1YY
Rooms
Family Room Other
Dining Room Formal Dining Room,Breakfast Nook
Kitchen Dishwasher,Hood Over Range,Other,Oven - Double,Oven - Gas
Interior
Heating Gas,Central Forced Air,Electric
Cooling Central AC,Central Forced Air - Electric
Fireplaces Type Family Room,Living Room
Laundry In Laundry Room,30,Other,37,Stacked Only
Exterior
Parking Features Garage,Other
Garage Spaces 2.0
Fence Wood,3
Pool Pool - In Ground,31
View None
Roof Type Tile
Building
Lot Description Grade - Level,Paved
Story One Story
Water Hot Water,Heater - Gas,District - Public
Architectural Style Ranch,Traditional
Others
Tax ID 5781015004
Special Listing Condition Not Applicable