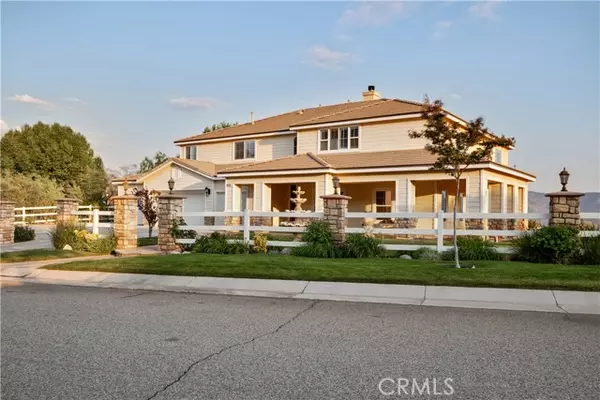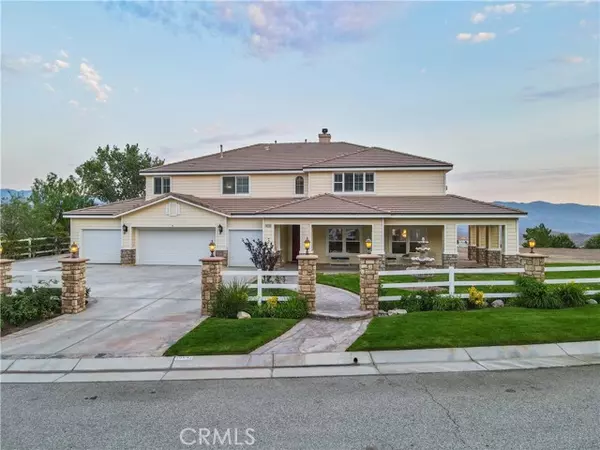UPDATED:
04/24/2023 09:46 PM
Key Details
Property Type Single Family Home
Sub Type Single Family Home
Listing Status Pending
Purchase Type For Sale
Square Footage 4,439 sqft
Price per Sqft $219
MLS Listing ID CNSR21132883
Bedrooms 7
Full Baths 5
HOA Fees $80/mo
Originating Board CRISNet
Year Built 2004
Lot Size 2.071 Acres
Property Description
Location
State CA
County Los Angeles
Area Acto - Acton
Zoning LCA21*
Rooms
Dining Room Formal Dining Room
Kitchen Dishwasher, Garbage Disposal, Microwave, Oven - Double, Oven Range - Gas, Refrigerator, Oven - Gas
Interior
Heating Central Forced Air
Cooling Central AC
Fireplaces Type Family Room, Gas Burning, Primary Bedroom, Other, Wood Burning
Laundry Gas Hookup, In Laundry Room, 30
Exterior
Parking Features Garage, RV Access, Other
Garage Spaces 4.0
Fence Other
Pool 31, None
Utilities Available Telephone - Not On Site
View Hills, Other
Roof Type Tile
Building
Foundation Concrete Slab
Sewer Septic Tank / Pump
Water Hot Water, District - Public
Others
Tax ID 3057030001
Special Listing Condition Not Applicable

GET MORE INFORMATION
Broker | License ID: 02213637
- Campbell, CA Homes For Sale
- Cupertino, CA Homes For Sale
- East Palo Alto, CA Homes For Sale
- Fremont, CA Homes For Sale
- Hayward, CA Homes For Sale
- Lexington Hills, CA Homes For Sale
- Los Altos, CA Homes For Sale
- Los Altos Hills, CA Homes For Sale
- Los Gatos, CA Homes For Sale
- Milpitas, CA Homes For Sale
- Monte Sereno, CA Homes For Sale
- Morgan Hill, CA Homes For Sale
- Mountain View, CA Homes For Sale
- Newark, CA Homes For Sale
- Palo Alto, CA Homes For Sale
- Pleasanton, CA Homes For Sale
- San Jose, CA Homes For Sale
- Santa Clara, CA Homes For Sale
- Saratoga, CA Homes For Sale
- Stanford, CA Homes For Sale
- Sunnyvale, CA Homes For Sale
- Sunol, CA Homes For Sale
- Union City, CA Homes For Sale



