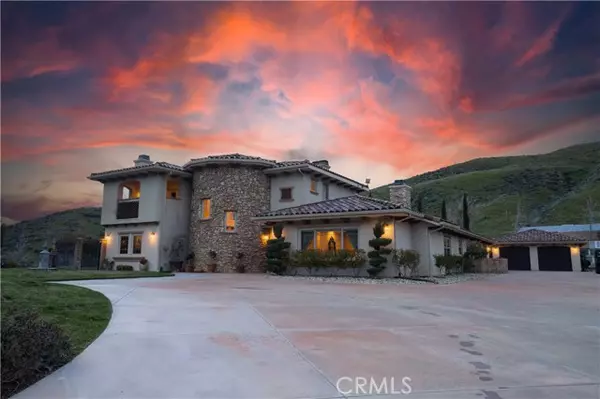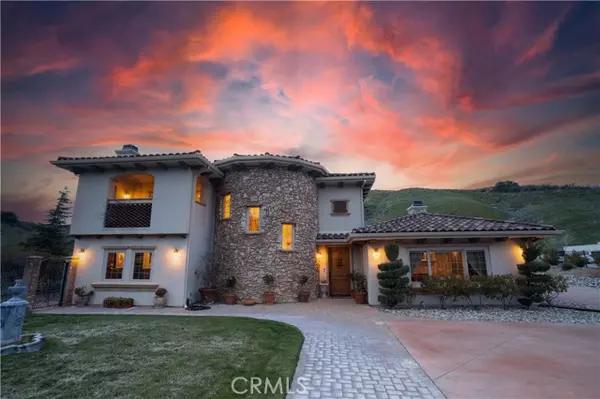UPDATED:
05/01/2023 02:06 AM
Key Details
Property Type Single Family Home
Sub Type Single Family Home
Listing Status Pending
Purchase Type For Sale
Square Footage 4,180 sqft
Price per Sqft $356
MLS Listing ID CNSR23029224
Style Custom,Mediterranean
Bedrooms 4
Full Baths 5
Originating Board CRISNet
Year Built 2005
Lot Size 5.022 Acres
Property Description
Location
State CA
County Los Angeles
Area 699 - Not Defined
Zoning LCA22*
Rooms
Dining Room Other
Kitchen Other, Oven - Double, Pantry, Oven Range - Built-In, Oven Range, Refrigerator
Interior
Heating Central Forced Air, Fireplace
Cooling Central AC
Flooring Other
Fireplaces Type Family Room, Living Room, Primary Bedroom, 20, Other Location, Dual See Thru, Fire Pit, Kitchen, Outside
Laundry Other
Exterior
Parking Features Attached Garage, Gate / Door Opener, RV Access, Other, Room for Oversized Vehicle
Garage Spaces 4.0
Fence Other, 2, 22
Pool Pool - Gunite, Pool - Heated, Pool - In Ground, 21, Other, Pool - Yes, Spa - Private
Utilities Available Other , Telephone - Not On Site, Propane On Site
View Hills, Panoramic, Pasture, Garden / Greenbelt
Roof Type Tile
Building
Lot Description Grade - Gently Sloped
Foundation Concrete Slab
Water Well, Hot Water, District - Public
Architectural Style Custom, Mediterranean
Others
Tax ID 3215018032
Special Listing Condition Not Applicable

GET MORE INFORMATION
Broker | License ID: 02213637
- Campbell, CA Homes For Sale
- Cupertino, CA Homes For Sale
- East Palo Alto, CA Homes For Sale
- Fremont, CA Homes For Sale
- Hayward, CA Homes For Sale
- Lexington Hills, CA Homes For Sale
- Los Altos, CA Homes For Sale
- Los Altos Hills, CA Homes For Sale
- Los Gatos, CA Homes For Sale
- Milpitas, CA Homes For Sale
- Monte Sereno, CA Homes For Sale
- Morgan Hill, CA Homes For Sale
- Mountain View, CA Homes For Sale
- Newark, CA Homes For Sale
- Palo Alto, CA Homes For Sale
- Pleasanton, CA Homes For Sale
- San Jose, CA Homes For Sale
- Santa Clara, CA Homes For Sale
- Saratoga, CA Homes For Sale
- Stanford, CA Homes For Sale
- Sunnyvale, CA Homes For Sale
- Sunol, CA Homes For Sale
- Union City, CA Homes For Sale



