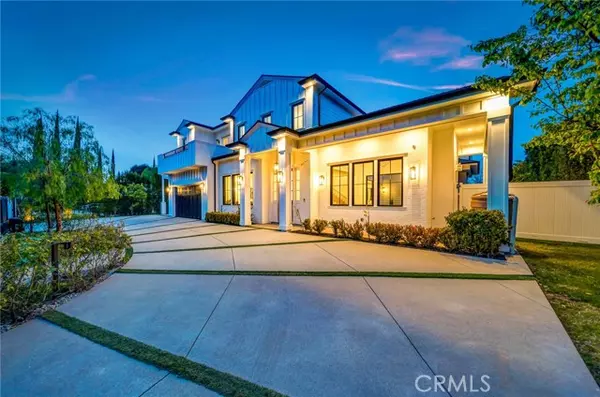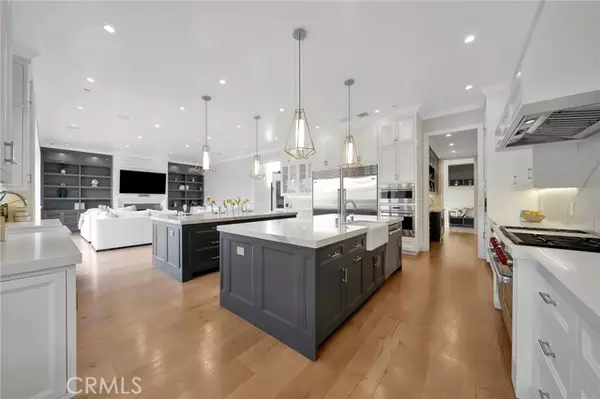UPDATED:
04/16/2023 01:47 PM
Key Details
Property Type Single Family Home
Sub Type Single Family Home
Listing Status Active
Purchase Type For Sale
Square Footage 5,927 sqft
Price per Sqft $758
MLS Listing ID CNSR23062745
Bedrooms 5
Full Baths 7
Originating Board CRISNet
Year Built 2018
Lot Size 0.379 Acres
Property Description
Location
State CA
County Los Angeles
Area Enc - Encino
Zoning LARA
Rooms
Family Room Other
Dining Room Formal Dining Room, In Kitchen, Other, Breakfast Nook
Kitchen Dishwasher, Freezer, Hood Over Range, Microwave, Other, Oven - Double, Pantry, Exhaust Fan, Oven Range - Electric, Oven Range - Gas, Oven Range - Built-In, Oven Range, Refrigerator, Built-in BBQ Grill, Oven - Electric
Interior
Heating Central Forced Air
Cooling Central AC
Fireplaces Type Living Room, Primary Bedroom, Other Location, 29, Outside
Laundry In Laundry Room, Other, Upper Floor
Exterior
Parking Features Carport , Garage, Gate / Door Opener, Other
Garage Spaces 2.0
Pool Pool - Heated, Pool - In Ground, 21, Other, Pool - Yes, Spa - Private
View Valley
Building
Water District - Public
Others
Tax ID 2181029004
Special Listing Condition Not Applicable

GET MORE INFORMATION
Broker | License ID: 02213637
- Campbell, CA Homes For Sale
- Cupertino, CA Homes For Sale
- East Palo Alto, CA Homes For Sale
- Fremont, CA Homes For Sale
- Hayward, CA Homes For Sale
- Lexington Hills, CA Homes For Sale
- Los Altos, CA Homes For Sale
- Los Altos Hills, CA Homes For Sale
- Los Gatos, CA Homes For Sale
- Milpitas, CA Homes For Sale
- Monte Sereno, CA Homes For Sale
- Morgan Hill, CA Homes For Sale
- Mountain View, CA Homes For Sale
- Newark, CA Homes For Sale
- Palo Alto, CA Homes For Sale
- Pleasanton, CA Homes For Sale
- San Jose, CA Homes For Sale
- Santa Clara, CA Homes For Sale
- Saratoga, CA Homes For Sale
- Stanford, CA Homes For Sale
- Sunnyvale, CA Homes For Sale
- Sunol, CA Homes For Sale
- Union City, CA Homes For Sale



