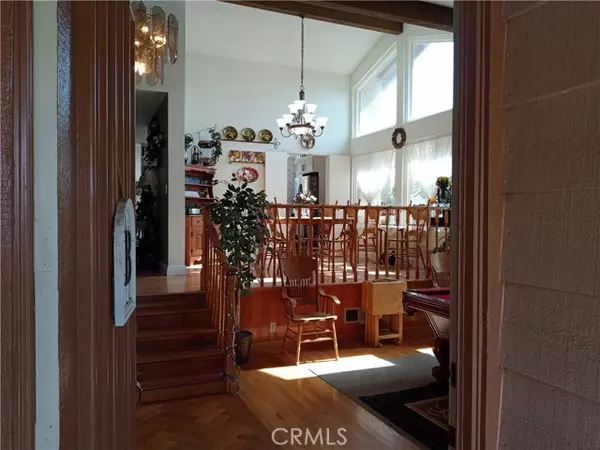UPDATED:
05/01/2023 12:04 PM
Key Details
Property Type Single Family Home
Sub Type Single Family Home
Listing Status Active
Purchase Type For Sale
Square Footage 2,462 sqft
Price per Sqft $426
MLS Listing ID CNSR23064479
Bedrooms 4
Full Baths 3
Originating Board CRISNet
Year Built 1980
Lot Size 10,743 Sqft
Property Description
Location
State CA
County Ventura
Area Vc45 - Mission Oaks
Zoning RPD
Rooms
Family Room Other
Dining Room Formal Dining Room, Other
Kitchen Dishwasher, Microwave, Refrigerator, Oven - Gas
Interior
Heating Forced Air, Central Forced Air
Cooling None
Fireplaces Type Family Room, Gas Burning, Primary Bedroom, Fire Pit
Laundry In Laundry Room, Other
Exterior
Parking Features Garage, RV Access, Other
Garage Spaces 3.0
Fence Wood
Pool 31, None
View Hills
Building
Foundation Concrete Slab
Water District - Public
Others
Tax ID 2290122035
Special Listing Condition Not Applicable

GET MORE INFORMATION
Broker | License ID: 02213637
- Campbell, CA Homes For Sale
- Cupertino, CA Homes For Sale
- East Palo Alto, CA Homes For Sale
- Fremont, CA Homes For Sale
- Hayward, CA Homes For Sale
- Lexington Hills, CA Homes For Sale
- Los Altos, CA Homes For Sale
- Los Altos Hills, CA Homes For Sale
- Los Gatos, CA Homes For Sale
- Milpitas, CA Homes For Sale
- Monte Sereno, CA Homes For Sale
- Morgan Hill, CA Homes For Sale
- Mountain View, CA Homes For Sale
- Newark, CA Homes For Sale
- Palo Alto, CA Homes For Sale
- Pleasanton, CA Homes For Sale
- San Jose, CA Homes For Sale
- Santa Clara, CA Homes For Sale
- Saratoga, CA Homes For Sale
- Stanford, CA Homes For Sale
- Sunnyvale, CA Homes For Sale
- Sunol, CA Homes For Sale
- Union City, CA Homes For Sale



