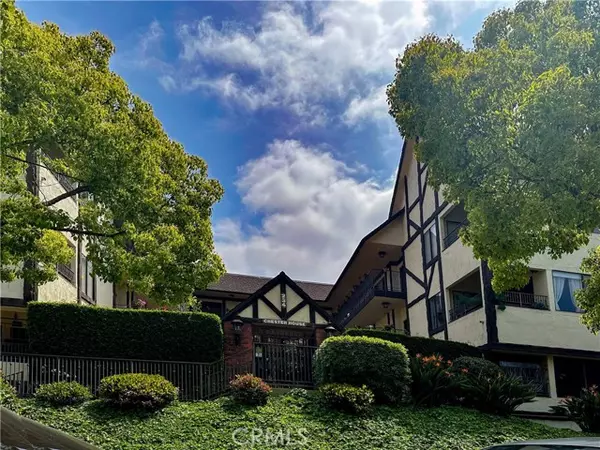REQUEST A TOUR If you would like to see this home without being there in person, select the "Virtual Tour" option and your agent will contact you to discuss available opportunities.
In-PersonVirtual Tour
$679,250
Est. payment /mo
2 Beds
2 Baths
1,235 SqFt
UPDATED:
05/01/2023 01:09 PM
Key Details
Property Type Condo
Sub Type Condominium
Listing Status Active
Purchase Type For Sale
Square Footage 1,235 sqft
Price per Sqft $550
MLS Listing ID CNSR23062903
Style Tudor
Bedrooms 2
Full Baths 2
HOA Fees $425/mo
Originating Board CRISNet
Year Built 1975
Lot Size 0.514 Acres
Property Description
Introducing the Chester House - a stunning Tudor style condo nestled in the heart of Glendale with a beautiful courtyard entry. This very unique character building boasts an unbeatable location, just steps away from theaters, cuisines, shopping, and transportation. As you step inside this charming condo, you'll be greeted by a tiled entry and double doors leading to a spacious 1235 SQFT living area offering ample space for relaxation and privacy. The living room features a charming fireplace, crown moldings and plantation shutters that add to the warm and inviting ambiance of the space. The condo has a formal dining room area and breakfast nook that is ideal for enjoying casual meals. Both spaces offer picture windows that frame stunning mountain views. This 2 bedroom and 2 bath condo features a master bedroom suite with double sinks and 2 walk-in closets. The bedrooms are light-filled and have their own sliding glass doors that leads you to lovely balcony. This condo is like a character home, with unique details and spaciousness that make it truly special. Laundry is conveniently located in the unit, and central air and heat ensure comfortable living year-round. The Chester House offers a range of amenities, including subterranean two car parking, storage, elevator, and part
Location
State CA
County Los Angeles
Area 628 - Glendale-South Of 134 Fwy
Zoning GLR4*
Rooms
Dining Room Formal Dining Room, Breakfast Nook
Kitchen Dishwasher, Refrigerator
Interior
Heating Central Forced Air
Cooling Central AC
Fireplaces Type Living Room
Laundry Gas Hookup, In Closet, 30, Other, Washer, Dryer
Exterior
Garage Spaces 2.0
Pool None
View Hills
Building
Story Three or More Stories
Water District - Public
Architectural Style Tudor
Others
Tax ID 5642017054
Read Less Info

© 2025 MLSListings Inc. All rights reserved.
Listed by Monica Vacas • Re/MAX One
GET MORE INFORMATION
Sharad Gupta
Broker | License ID: 02213637
QUICK SEARCH
- Campbell, CA Homes For Sale
- Cupertino, CA Homes For Sale
- East Palo Alto, CA Homes For Sale
- Fremont, CA Homes For Sale
- Hayward, CA Homes For Sale
- Lexington Hills, CA Homes For Sale
- Los Altos, CA Homes For Sale
- Los Altos Hills, CA Homes For Sale
- Los Gatos, CA Homes For Sale
- Milpitas, CA Homes For Sale
- Monte Sereno, CA Homes For Sale
- Morgan Hill, CA Homes For Sale
- Mountain View, CA Homes For Sale
- Newark, CA Homes For Sale
- Palo Alto, CA Homes For Sale
- Pleasanton, CA Homes For Sale
- San Jose, CA Homes For Sale
- Santa Clara, CA Homes For Sale
- Saratoga, CA Homes For Sale
- Stanford, CA Homes For Sale
- Sunnyvale, CA Homes For Sale
- Sunol, CA Homes For Sale
- Union City, CA Homes For Sale



