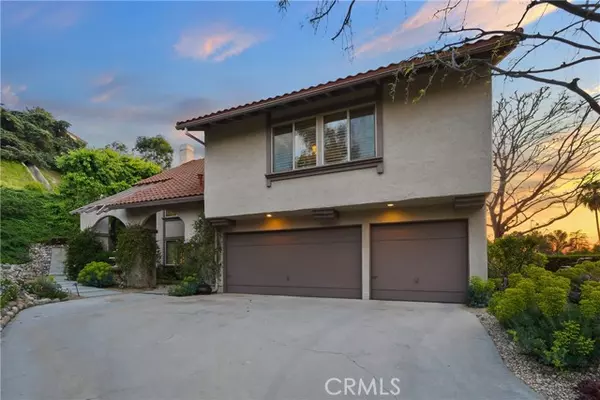UPDATED:
04/30/2023 01:27 PM
Key Details
Property Type Single Family Home
Sub Type Single Family Home
Listing Status Active
Purchase Type For Sale
Square Footage 3,308 sqft
Price per Sqft $603
MLS Listing ID CNSR23072844
Style Contemporary,Ranch,Spanish
Bedrooms 5
Full Baths 3
Half Baths 1
HOA Fees $900/ann
Originating Board CRISNet
Year Built 1972
Lot Size 0.426 Acres
Property Description
Location
State CA
County Los Angeles
Area Whll - Woodland Hills
Zoning LARA
Rooms
Family Room Other
Dining Room Breakfast Bar, Formal Dining Room, Other, Breakfast Nook
Kitchen Ice Maker, Dishwasher, Freezer, Garbage Disposal, Microwave, Other, Oven - Double, Exhaust Fan, Refrigerator, Oven - Gas
Interior
Heating Central Forced Air
Cooling Central AC
Fireplaces Type Gas Burning, Living Room
Laundry In Garage, Washer, Dryer
Exterior
Parking Features Attached Garage, Garage, Gate / Door Opener, Other
Garage Spaces 3.0
Pool 31, Community Facility
Utilities Available Telephone - Not On Site
View Hills, Local/Neighborhood, Panoramic, Valley, City Lights
Roof Type Other
Building
Lot Description Grade - Sloped Up , Paved
Foundation Pillars / Posts / Piers, Concrete Slab
Sewer Sewer Available
Water Other, Hot Water, District - Public
Architectural Style Contemporary, Ranch, Spanish
Others
Tax ID 2174024003
Special Listing Condition Not Applicable

GET MORE INFORMATION
Broker | License ID: 02213637
- Campbell, CA Homes For Sale
- Cupertino, CA Homes For Sale
- East Palo Alto, CA Homes For Sale
- Fremont, CA Homes For Sale
- Hayward, CA Homes For Sale
- Lexington Hills, CA Homes For Sale
- Los Altos, CA Homes For Sale
- Los Altos Hills, CA Homes For Sale
- Los Gatos, CA Homes For Sale
- Milpitas, CA Homes For Sale
- Monte Sereno, CA Homes For Sale
- Morgan Hill, CA Homes For Sale
- Mountain View, CA Homes For Sale
- Newark, CA Homes For Sale
- Palo Alto, CA Homes For Sale
- Pleasanton, CA Homes For Sale
- San Jose, CA Homes For Sale
- Santa Clara, CA Homes For Sale
- Saratoga, CA Homes For Sale
- Stanford, CA Homes For Sale
- Sunnyvale, CA Homes For Sale
- Sunol, CA Homes For Sale
- Union City, CA Homes For Sale



