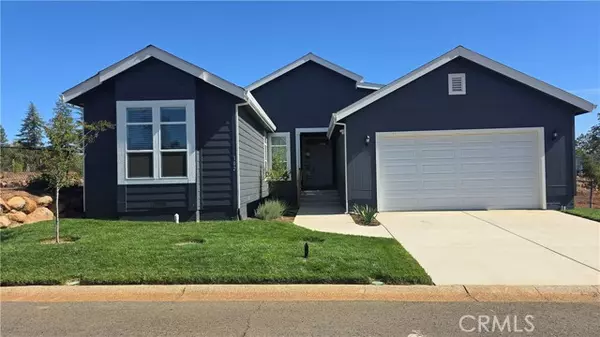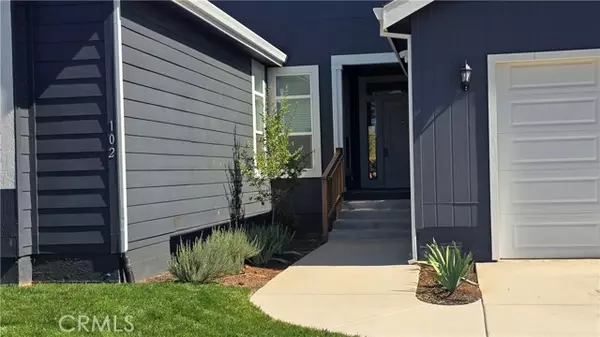UPDATED:
12/19/2024 08:36 PM
Key Details
Property Type Manufactured Home
Sub Type Manufactured Home
Listing Status Active
Purchase Type For Sale
Square Footage 1,875 sqft
Price per Sqft $232
MLS Listing ID CRSN24033151
Bedrooms 2
Full Baths 2
HOA Fees $255/mo
Originating Board California Regional MLS
Year Built 2020
Lot Size 6,098 Sqft
Property Description
Location
State CA
County Butte
Rooms
Dining Room Breakfast Bar, Dining Area in Living Room
Kitchen Dishwasher, Microwave, Oven - Self Cleaning, Pantry, Oven Range - Gas, Oven Range, Refrigerator
Interior
Heating Other, Central Forced Air
Cooling Central AC, Other
Fireplaces Type None
Laundry In Laundry Room, 30, Other, 9
Exterior
Parking Features Garage, Gate / Door Opener, Other
Garage Spaces 2.0
Fence Other, Chain Link
Pool Community Facility, Spa - Community Facility
View Hills, Local/Neighborhood, 34
Roof Type Composition
Building
Lot Description Hunting
Story One Story
Foundation Permanent
Sewer Septic Tank / Pump
Water Other, Hot Water, District - Public
Others
Tax ID 052290159000
Special Listing Condition Not Applicable

GET MORE INFORMATION
Broker | License ID: 02213637
- Campbell, CA Homes For Sale
- Cupertino, CA Homes For Sale
- East Palo Alto, CA Homes For Sale
- Fremont, CA Homes For Sale
- Hayward, CA Homes For Sale
- Lexington Hills, CA Homes For Sale
- Los Altos, CA Homes For Sale
- Los Altos Hills, CA Homes For Sale
- Los Gatos, CA Homes For Sale
- Milpitas, CA Homes For Sale
- Monte Sereno, CA Homes For Sale
- Morgan Hill, CA Homes For Sale
- Mountain View, CA Homes For Sale
- Newark, CA Homes For Sale
- Palo Alto, CA Homes For Sale
- Pleasanton, CA Homes For Sale
- San Jose, CA Homes For Sale
- Santa Clara, CA Homes For Sale
- Saratoga, CA Homes For Sale
- Stanford, CA Homes For Sale
- Sunnyvale, CA Homes For Sale
- Sunol, CA Homes For Sale
- Union City, CA Homes For Sale



