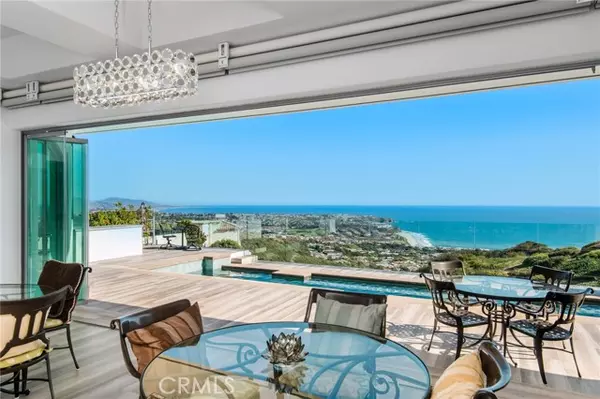UPDATED:
09/27/2024 12:23 AM
Key Details
Property Type Single Family Home
Sub Type Single Family Home
Listing Status Active
Purchase Type For Sale
Square Footage 6,584 sqft
Price per Sqft $1,788
MLS Listing ID CRLG24065858
Style Contemporary,Custom
Bedrooms 4
Full Baths 5
Half Baths 1
HOA Fees $766/mo
Originating Board California Regional MLS
Year Built 2000
Lot Size 0.261 Acres
Property Description
Location
State CA
County Orange
Area Lnsmt - Summit
Rooms
Family Room Other
Dining Room Breakfast Bar, Formal Dining Room, In Kitchen, Other
Kitchen Dishwasher, Other, Pantry, Built-in BBQ Grill
Interior
Heating Central Forced Air
Cooling Central AC
Fireplaces Type Gas Burning, Living Room, 20, Other, Dual See Thru, Outside
Laundry In Laundry Room, Upper Floor
Exterior
Parking Features Private / Exclusive, Garage
Garage Spaces 3.0
Fence Other, 9
Pool Pool - Heated, Pool - In Ground, 21, Pool - Lap, Pool - Yes, Spa - Private
Utilities Available Telephone - Not On Site
View Greenbelt, Hills, Ocean, Panoramic, Canyon, Valley, Water, City Lights
Building
Lot Description Grade - Level
Water District - Public
Architectural Style Contemporary, Custom
Others
Tax ID 65830123
Special Listing Condition Not Applicable

GET MORE INFORMATION
Broker | License ID: 02213637
- Campbell, CA Homes For Sale
- Cupertino, CA Homes For Sale
- East Palo Alto, CA Homes For Sale
- Fremont, CA Homes For Sale
- Hayward, CA Homes For Sale
- Lexington Hills, CA Homes For Sale
- Los Altos, CA Homes For Sale
- Los Altos Hills, CA Homes For Sale
- Los Gatos, CA Homes For Sale
- Milpitas, CA Homes For Sale
- Monte Sereno, CA Homes For Sale
- Morgan Hill, CA Homes For Sale
- Mountain View, CA Homes For Sale
- Newark, CA Homes For Sale
- Palo Alto, CA Homes For Sale
- Pleasanton, CA Homes For Sale
- San Jose, CA Homes For Sale
- Santa Clara, CA Homes For Sale
- Saratoga, CA Homes For Sale
- Stanford, CA Homes For Sale
- Sunnyvale, CA Homes For Sale
- Sunol, CA Homes For Sale
- Union City, CA Homes For Sale



