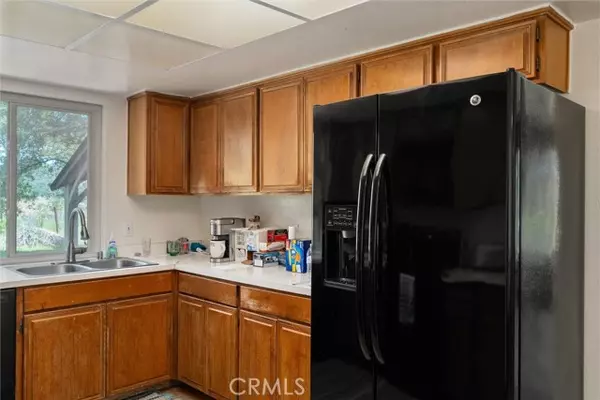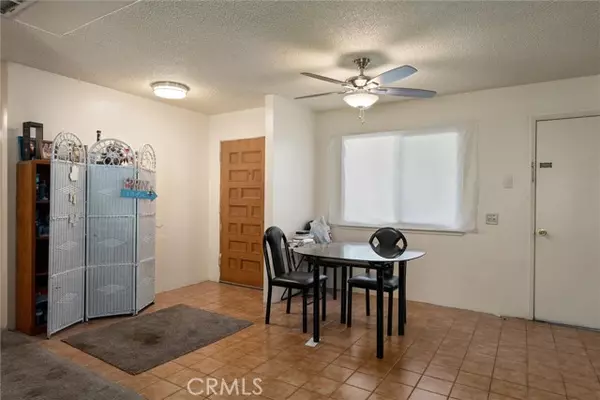REQUEST A TOUR If you would like to see this home without being there in person, select the "Virtual Tour" option and your agent will contact you to discuss available opportunities.
In-PersonVirtual Tour
$329,000
Est. payment /mo
3 Beds
2 Baths
1,329 SqFt
UPDATED:
11/23/2024 05:26 PM
Key Details
Property Type Single Family Home
Sub Type Single Family Home
Listing Status Active
Purchase Type For Sale
Square Footage 1,329 sqft
Price per Sqft $247
MLS Listing ID CROR24091564
Bedrooms 3
Full Baths 2
Originating Board California Regional MLS
Year Built 1978
Lot Size 0.410 Acres
Property Description
Welcome home! This charming house has 3 bedrooms and 2 bathrooms with a large living room area. Situated just a stone's throw away from the serene Lake Oroville, this residence offers the perfect blend of tranquility and convenience. Whether you're a water enthusiast or simply enjoy the peaceful speed of a small town you won't want to miss this home. The windows were replaced in 2017 enhancing energy efficiency and bringing in plenty of light. Warm yourself by the inviting pellet stove during chilly evenings, or bask in the comfort provided by the newer HVAC system, designed to keep you cool in the summer months and cozy in the winter. Each guest room boasts a walk-in closet providing plenty of storage space. The attached garage has garage doors on both sides for easy access and the convenience of pulling through into the large backyard. This home is on a generous .41-acre lot, providing ample room for all your outdoor activities. Whether you have a green thumb and dream of cultivating a lush garden or you're an avid outdoor enthusiast with plenty of toys to store, you'll find plenty of space to indulge your passions. Don't miss out on the opportunity to make this delightful home yours.
Location
State CA
County Butte
Zoning MDR
Rooms
Dining Room Other
Kitchen Microwave, Oven Range - Electric, Refrigerator
Interior
Heating Central Forced Air
Cooling Central AC
Fireplaces Type Pellet Stove
Laundry Other
Exterior
Parking Features Other
Garage Spaces 2.0
Pool 31, None
View Local/Neighborhood, Forest / Woods
Building
Lot Description Hunting
Story One Story
Water District - Public
Others
Tax ID 069480008000
Special Listing Condition Not Applicable
Read Less Info

© 2025 MLSListings Inc. All rights reserved.
Listed by Jami Mac Intyre • Parkway Real Estate Co.
GET MORE INFORMATION
Sharad Gupta
Broker | License ID: 02213637
QUICK SEARCH
- Campbell, CA Homes For Sale
- Cupertino, CA Homes For Sale
- East Palo Alto, CA Homes For Sale
- Fremont, CA Homes For Sale
- Hayward, CA Homes For Sale
- Lexington Hills, CA Homes For Sale
- Los Altos, CA Homes For Sale
- Los Altos Hills, CA Homes For Sale
- Los Gatos, CA Homes For Sale
- Milpitas, CA Homes For Sale
- Monte Sereno, CA Homes For Sale
- Morgan Hill, CA Homes For Sale
- Mountain View, CA Homes For Sale
- Newark, CA Homes For Sale
- Palo Alto, CA Homes For Sale
- Pleasanton, CA Homes For Sale
- San Jose, CA Homes For Sale
- Santa Clara, CA Homes For Sale
- Saratoga, CA Homes For Sale
- Stanford, CA Homes For Sale
- Sunnyvale, CA Homes For Sale
- Sunol, CA Homes For Sale
- Union City, CA Homes For Sale



