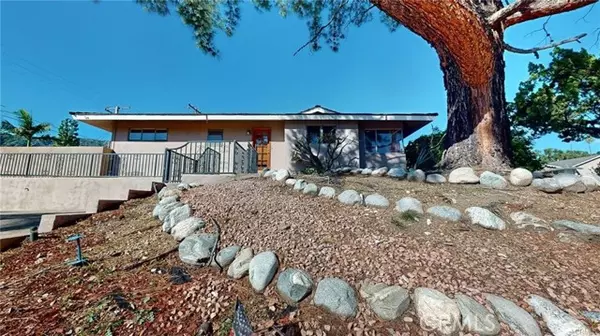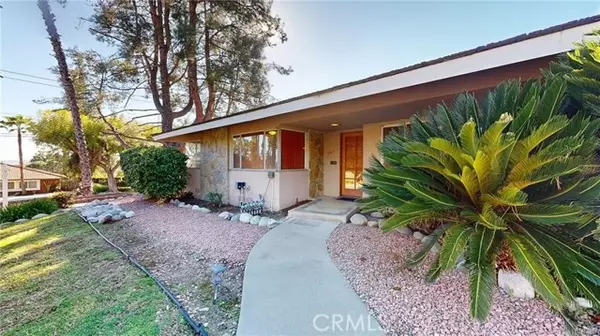REQUEST A TOUR If you would like to see this home without being there in person, select the "Virtual Tour" option and your agent will contact you to discuss available opportunities.
In-PersonVirtual Tour
$1,063,000
Est. payment /mo
3 Beds
2 Baths
1,969 SqFt
UPDATED:
01/07/2025 07:54 PM
Key Details
Property Type Single Family Home
Sub Type Single Family Home
Listing Status Pending
Purchase Type For Sale
Square Footage 1,969 sqft
Price per Sqft $539
MLS Listing ID CRCV24119730
Bedrooms 3
Full Baths 2
Originating Board California Regional MLS
Year Built 1956
Lot Size 10,657 Sqft
Property Description
Discover your dream lifestyle in the heart of Royal Pine Estates, nestled just north of Sierra Madre in beautiful Glendora. This enchanting residence offers the perfect blend of luxury and serenity, making it an ideal retreat for you and your family. Property Highlights: Private Backyard Oasis: Enjoy leisurely days by the stunning pool, complete with a diving board, or perfect your golf game on the delightful two-hole putting green. The meticulously designed backyard is perfect for creating enduring family memories. Generous Corner Lot: This spacious property features two driveway entrances, accommodating 8-10 vehicles, making it ideal for hosting gatherings and events. Top-Rated School District: Located within one of the region's top Glendora school districts, this home ensures your children receive a high-quality education while enjoying an excellent quality of life. Interior Features: Expansive Living Room: A large living area welcomes you with abundant natural light, providing an inviting space for relaxation and entertainment. Cozy Fireplace: Enjoy cozy evenings by the charming fireplace, creating a warm and inviting ambiance. Well-Planned Kitchen: The kitchen, equipped with modern appliances, features a charming breakfast nook, perfect for morning me
Location
State CA
County Los Angeles
Area 629 - Glendora
Zoning GDE5
Interior
Heating Central Forced Air
Cooling Central AC
Fireplaces Type Family Room
Laundry Laundry Area
Exterior
Garage Spaces 2.0
Pool Pool - Yes
View None
Building
Story One Story
Sewer TBD
Water District - Public
Others
Tax ID 8636033019
Special Listing Condition Not Applicable
Read Less Info

© 2025 MLSListings Inc. All rights reserved.
Listed by Christian Fuentes • RE/MAX TOP PRODUCERS
GET MORE INFORMATION
Sharad Gupta
Broker | License ID: 02213637
QUICK SEARCH
- Campbell, CA Homes For Sale
- Cupertino, CA Homes For Sale
- East Palo Alto, CA Homes For Sale
- Fremont, CA Homes For Sale
- Hayward, CA Homes For Sale
- Lexington Hills, CA Homes For Sale
- Los Altos, CA Homes For Sale
- Los Altos Hills, CA Homes For Sale
- Los Gatos, CA Homes For Sale
- Milpitas, CA Homes For Sale
- Monte Sereno, CA Homes For Sale
- Morgan Hill, CA Homes For Sale
- Mountain View, CA Homes For Sale
- Newark, CA Homes For Sale
- Palo Alto, CA Homes For Sale
- Pleasanton, CA Homes For Sale
- San Jose, CA Homes For Sale
- Santa Clara, CA Homes For Sale
- Saratoga, CA Homes For Sale
- Stanford, CA Homes For Sale
- Sunnyvale, CA Homes For Sale
- Sunol, CA Homes For Sale
- Union City, CA Homes For Sale



