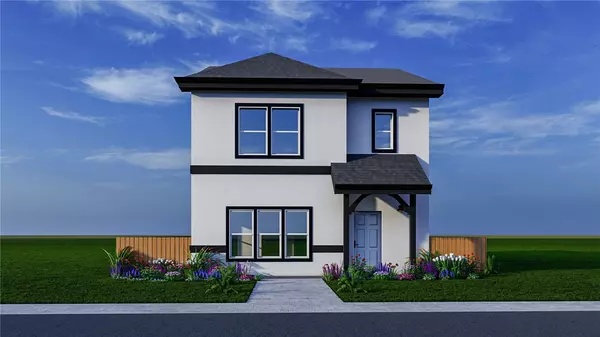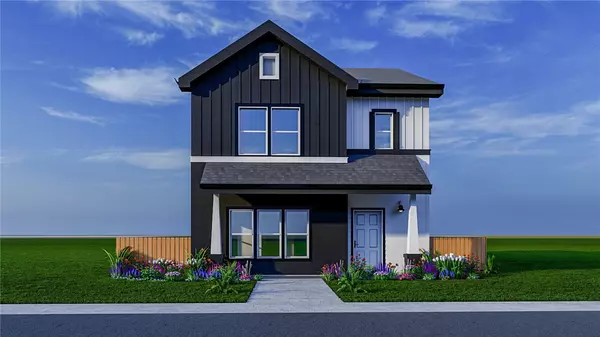UPDATED:
12/20/2024 05:11 PM
Key Details
Property Type Single Family Home
Sub Type Single Family Home
Listing Status Active
Purchase Type For Sale
Square Footage 1,824 sqft
Price per Sqft $262
MLS Listing ID CRMC24133657
Style Craftsman
Bedrooms 4
Full Baths 2
Half Baths 1
HOA Fees $155/mo
Originating Board California Regional MLS
Year Built 2024
Lot Size 2,040 Sqft
Property Description
Location
State CA
County Merced
Zoning RP-D
Rooms
Dining Room Breakfast Bar, Formal Dining Room
Kitchen Dishwasher, Garbage Disposal, Microwave, Pantry, Oven Range
Interior
Heating Other, Central Forced Air
Cooling Central AC, Other, Whole House / Attic Fan
Fireplaces Type None
Laundry In Closet, 30, Other, Upper Floor, 9
Exterior
Parking Features Garage
Garage Spaces 2.0
Fence Other, Wood
Pool 31, None
Utilities Available Telephone - Not On Site
View Local/Neighborhood
Roof Type Composition
Building
Lot Description Paved
Story One Story
Foundation Concrete Slab
Water District - Public
Architectural Style Craftsman
Others
Tax ID 170044011
Special Listing Condition Not Applicable

GET MORE INFORMATION
Broker | License ID: 02213637
- Campbell, CA Homes For Sale
- Cupertino, CA Homes For Sale
- East Palo Alto, CA Homes For Sale
- Fremont, CA Homes For Sale
- Hayward, CA Homes For Sale
- Lexington Hills, CA Homes For Sale
- Los Altos, CA Homes For Sale
- Los Altos Hills, CA Homes For Sale
- Los Gatos, CA Homes For Sale
- Milpitas, CA Homes For Sale
- Monte Sereno, CA Homes For Sale
- Morgan Hill, CA Homes For Sale
- Mountain View, CA Homes For Sale
- Newark, CA Homes For Sale
- Palo Alto, CA Homes For Sale
- Pleasanton, CA Homes For Sale
- San Jose, CA Homes For Sale
- Santa Clara, CA Homes For Sale
- Saratoga, CA Homes For Sale
- Stanford, CA Homes For Sale
- Sunnyvale, CA Homes For Sale
- Sunol, CA Homes For Sale
- Union City, CA Homes For Sale



