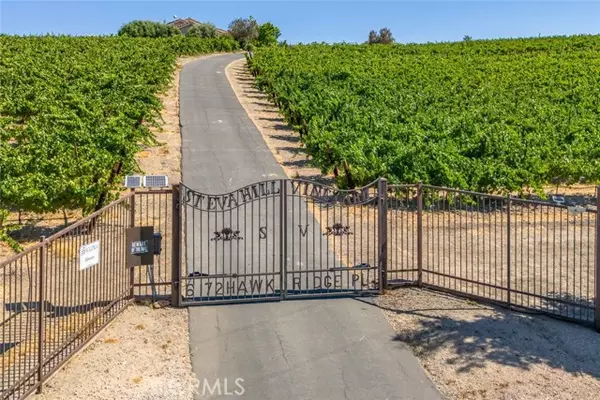UPDATED:
12/10/2024 11:37 PM
Key Details
Property Type Single Family Home
Sub Type Single Family Home
Listing Status Active
Purchase Type For Sale
Square Footage 3,531 sqft
Price per Sqft $706
MLS Listing ID CRSC24143885
Bedrooms 4
Full Baths 3
Half Baths 1
Originating Board California Regional MLS
Year Built 2006
Lot Size 10 Sqft
Property Description
Location
State CA
County San Luis Obispo
Area Prse - Pr South 46-East 101
Rooms
Dining Room Breakfast Bar, Formal Dining Room
Kitchen Dishwasher, Microwave, Oven Range - Electric, Oven - Electric
Interior
Heating Central Forced Air
Cooling Central AC
Fireplaces Type Living Room
Laundry In Laundry Room, Other
Exterior
Parking Features Carport , Garage
Garage Spaces 3.0
Fence 22
Pool Pool - In Ground, 31, Pool - Yes
View Hills, Pasture, Vineyard
Building
Lot Description Agricultural Use
Story One Story
Sewer Septic Tank / Pump
Water Well
Others
Tax ID 019311027
Special Listing Condition Not Applicable

GET MORE INFORMATION
Broker | License ID: 02213637
- Campbell, CA Homes For Sale
- Cupertino, CA Homes For Sale
- East Palo Alto, CA Homes For Sale
- Fremont, CA Homes For Sale
- Hayward, CA Homes For Sale
- Lexington Hills, CA Homes For Sale
- Los Altos, CA Homes For Sale
- Los Altos Hills, CA Homes For Sale
- Los Gatos, CA Homes For Sale
- Milpitas, CA Homes For Sale
- Monte Sereno, CA Homes For Sale
- Morgan Hill, CA Homes For Sale
- Mountain View, CA Homes For Sale
- Newark, CA Homes For Sale
- Palo Alto, CA Homes For Sale
- Pleasanton, CA Homes For Sale
- San Jose, CA Homes For Sale
- Santa Clara, CA Homes For Sale
- Saratoga, CA Homes For Sale
- Stanford, CA Homes For Sale
- Sunnyvale, CA Homes For Sale
- Sunol, CA Homes For Sale
- Union City, CA Homes For Sale



