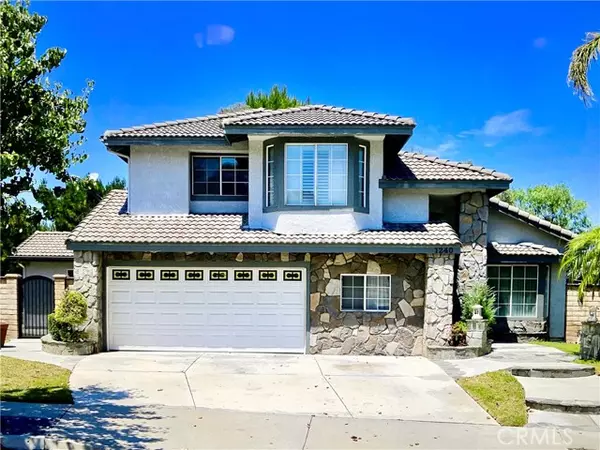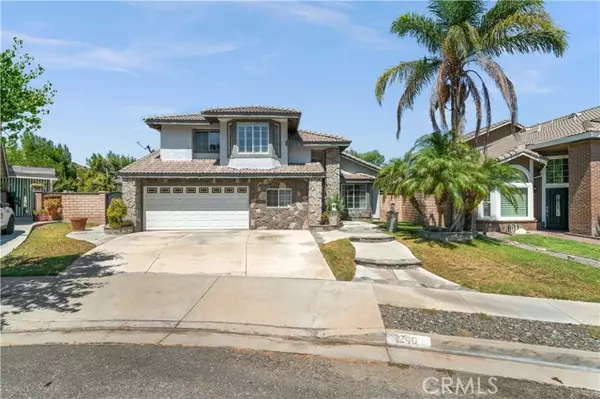REQUEST A TOUR If you would like to see this home without being there in person, select the "Virtual Tour" option and your agent will contact you to discuss available opportunities.
In-PersonVirtual Tour
$880,000
Est. payment /mo
5 Beds
2.5 Baths
2,307 SqFt
UPDATED:
12/27/2024 08:49 PM
Key Details
Property Type Single Family Home
Sub Type Single Family Home
Listing Status Pending
Purchase Type For Sale
Square Footage 2,307 sqft
Price per Sqft $381
MLS Listing ID CROC24161744
Bedrooms 5
Full Baths 2
Half Baths 1
Originating Board California Regional MLS
Year Built 1988
Lot Size 5,227 Sqft
Property Description
Located in the very desirable community of Sierra Del Oro. This beautiful home features, 5 bedrooms, 2.5 bathrooms, large bedroom downstairs, a very spacious 2-car garage with a bonus area that could be used for a home office, workout room, or a third car! This open-concept home beams of natural light with vaulted ceilings and brand new floors throughout. The remodeled interior boasts of a large eat-in kitchen/family room combo with granite countertops, new appliances, a large island, and a separate bar/refreshment countertop and cabinets for extra storage. The large family room includes a gas fireplace and overlooks a covered patio and beautiful views of the surrounding hills and city lights. The covered concrete patio is perfect for family BBQ's or just relaxing and enjoying the view. The open staircase overlooks the downstairs living room and grand entry. The upstairs offers ample storage space, large bedrooms with ceiling fans & mirrored closet doors. The master bedroom has a large walk in closet and a bathroom that features double vanity sinks, a large deep soaking tub, and a separate toilet and shower room for privacy. This home is the largest plan in the community, with NO HOA!! Located within minutes of Orange County, Anaheim, and Yorba Linda. Walking and/or biking distan
Location
State CA
County Riverside
Area 248 - Corona
Rooms
Dining Room Formal Dining Room, Breakfast Nook
Kitchen Oven - Gas
Interior
Heating Central Forced Air
Cooling Central AC
Fireplaces Type Family Room
Laundry Other
Exterior
Parking Features Garage
Garage Spaces 2.0
Pool 31, None
View Hills, City Lights
Building
Lot Description Corners Marked
Water District - Public
Others
Tax ID 102521016
Special Listing Condition Not Applicable
Read Less Info

© 2025 MLSListings Inc. All rights reserved.
Listed by Krista Kee • Home Partners Realty & Loans, Inc.
GET MORE INFORMATION
Sharad Gupta
Broker | License ID: 02213637
QUICK SEARCH
- Campbell, CA Homes For Sale
- Cupertino, CA Homes For Sale
- East Palo Alto, CA Homes For Sale
- Fremont, CA Homes For Sale
- Hayward, CA Homes For Sale
- Lexington Hills, CA Homes For Sale
- Los Altos, CA Homes For Sale
- Los Altos Hills, CA Homes For Sale
- Los Gatos, CA Homes For Sale
- Milpitas, CA Homes For Sale
- Monte Sereno, CA Homes For Sale
- Morgan Hill, CA Homes For Sale
- Mountain View, CA Homes For Sale
- Newark, CA Homes For Sale
- Palo Alto, CA Homes For Sale
- Pleasanton, CA Homes For Sale
- San Jose, CA Homes For Sale
- Santa Clara, CA Homes For Sale
- Saratoga, CA Homes For Sale
- Stanford, CA Homes For Sale
- Sunnyvale, CA Homes For Sale
- Sunol, CA Homes For Sale
- Union City, CA Homes For Sale



