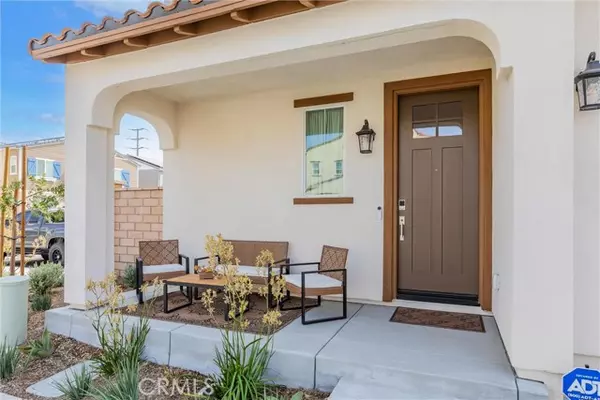REQUEST A TOUR If you would like to see this home without being there in person, select the "Virtual Tour" option and your agent will contact you to discuss available opportunities.
In-PersonVirtual Tour
$620,000
Est. payment /mo
4 Beds
3 Baths
2,420 SqFt
UPDATED:
03/04/2025 11:05 PM
Key Details
Property Type Single Family Home
Sub Type Single Family Home
Listing Status Pending
Purchase Type For Sale
Square Footage 2,420 sqft
Price per Sqft $256
MLS Listing ID CRSR24165339
Bedrooms 4
Full Baths 3
HOA Fees $127/mo
Originating Board California Regional MLS
Year Built 2023
Lot Size 2,577 Sqft
Property Sub-Type Single Family Home
Property Description
Welcome to The Village, where the comfort of HOME awaits you. Step into an inviting open-concept layout featuring a spacious formal living room, a delightful dining area, and a well-appointed kitchen with a large center island. The dream kitchen boasts flagstone-stained shaker cabinets, quartz countertops, a sizeable pantry, and a separate counter for desserts or a bar setup. The downstairs area is adorned with luxury vinyl plank flooring throughout, complemented by a full bathroom and a generous guest bedroom. Ascend the stairs to discover a fun family loft room, perfect for movie nights. Separate Office or Game room. Two amiable secondary bedrooms-one with a walk-in closet-a full hallway bathroom, and a handy laundry room await. Plus The opulent owner's suite features a vast walk-in closet and an en-suite bathroom with dual vanities and a walk-in shower. Outside, a fully finished yard is ready for your entertaining BBQs. The Village is a new home community that offers a swimming pool, children's playground, and dog park. Menifee is rich in local activities, including parks, lakes, golf courses, shopping, dining, bars, and community events throughout the year. Your smart dream home is ready to welcome you.
Location
State CA
County Riverside
Area Srcar - Southwest Riverside County
Rooms
Family Room Other
Interior
Heating Central Forced Air
Cooling Central AC
Fireplaces Type None
Laundry In Laundry Room, Upper Floor
Exterior
Garage Spaces 2.0
Pool Community Facility
View None
Building
Water District - Public
Others
Tax ID 331090008
Special Listing Condition Not Applicable
Virtual Tour https://vimeo.com/996375449
Read Less Info

© 2025 MLSListings Inc. All rights reserved.
Listed by Lupe Iturriaga • Rise Realty
GET MORE INFORMATION
Sharad Gupta
Broker | License ID: 02213637
QUICK SEARCH
- Campbell, CA Homes For Sale
- Cupertino, CA Homes For Sale
- East Palo Alto, CA Homes For Sale
- Fremont, CA Homes For Sale
- Hayward, CA Homes For Sale
- Lexington Hills, CA Homes For Sale
- Los Altos, CA Homes For Sale
- Los Altos Hills, CA Homes For Sale
- Los Gatos, CA Homes For Sale
- Milpitas, CA Homes For Sale
- Monte Sereno, CA Homes For Sale
- Morgan Hill, CA Homes For Sale
- Mountain View, CA Homes For Sale
- Newark, CA Homes For Sale
- Palo Alto, CA Homes For Sale
- Pleasanton, CA Homes For Sale
- San Jose, CA Homes For Sale
- Santa Clara, CA Homes For Sale
- Saratoga, CA Homes For Sale
- Stanford, CA Homes For Sale
- Sunnyvale, CA Homes For Sale
- Sunol, CA Homes For Sale
- Union City, CA Homes For Sale



