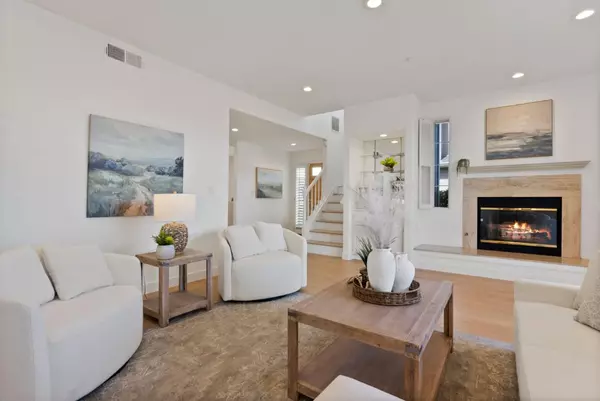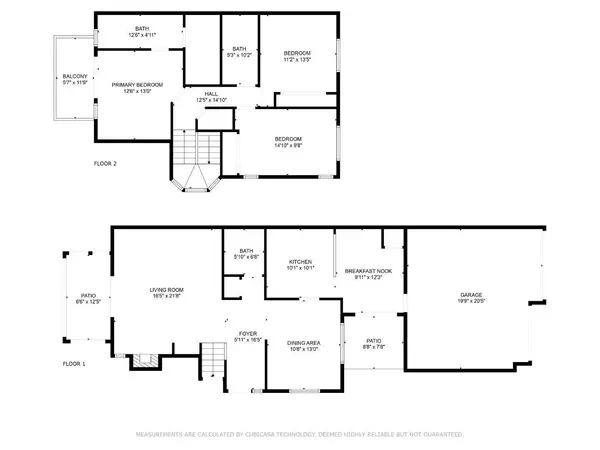UPDATED:
12/26/2024 04:53 PM
Key Details
Property Type Townhouse
Sub Type Townhouse
Listing Status Pending
Purchase Type For Sale
Square Footage 1,770 sqft
Price per Sqft $892
MLS Listing ID ML81977046
Bedrooms 3
Full Baths 2
Half Baths 1
HOA Fees $550/mo
HOA Y/N 1
Year Built 1990
Lot Size 2,926 Sqft
Property Description
Location
State CA
County San Mateo
Area Homeview / Sterling Downs
Zoning PD0000
Rooms
Family Room No Family Room
Dining Room Formal Dining Room
Interior
Heating Central Forced Air
Cooling None
Fireplaces Type Living Room
Exterior
Parking Features Attached Garage, Guest / Visitor Parking
Garage Spaces 2.0
Pool Community Facility, Pool - In Ground, Spa - In Ground
Utilities Available Other
Roof Type Composition,Shingle
Building
Story 2
Foundation Concrete Slab
Sewer Sewer - Public
Water Public
Level or Stories 2
Others
HOA Fee Include Common Area Electricity,Exterior Painting,Insurance - Common Area,Insurance - Structure,Maintenance - Common Area,Pool, Spa, or Tennis,Recreation Facility,Roof
Tax ID 040-482-440
Horse Property No
Special Listing Condition Not Applicable

GET MORE INFORMATION
Broker | License ID: 02213637
- Campbell, CA Homes For Sale
- Cupertino, CA Homes For Sale
- East Palo Alto, CA Homes For Sale
- Fremont, CA Homes For Sale
- Hayward, CA Homes For Sale
- Lexington Hills, CA Homes For Sale
- Los Altos, CA Homes For Sale
- Los Altos Hills, CA Homes For Sale
- Los Gatos, CA Homes For Sale
- Milpitas, CA Homes For Sale
- Monte Sereno, CA Homes For Sale
- Morgan Hill, CA Homes For Sale
- Mountain View, CA Homes For Sale
- Newark, CA Homes For Sale
- Palo Alto, CA Homes For Sale
- Pleasanton, CA Homes For Sale
- San Jose, CA Homes For Sale
- Santa Clara, CA Homes For Sale
- Saratoga, CA Homes For Sale
- Stanford, CA Homes For Sale
- Sunnyvale, CA Homes For Sale
- Sunol, CA Homes For Sale
- Union City, CA Homes For Sale



