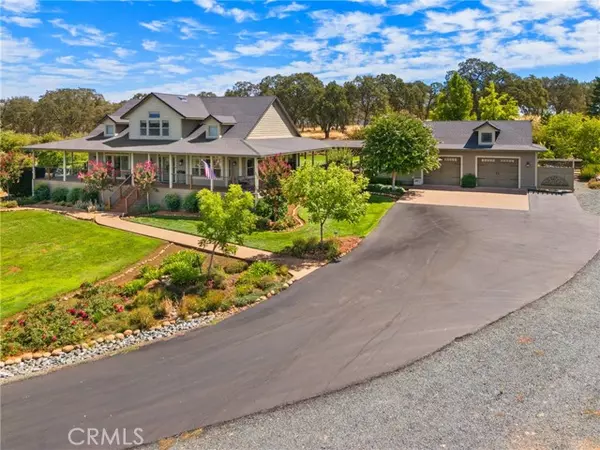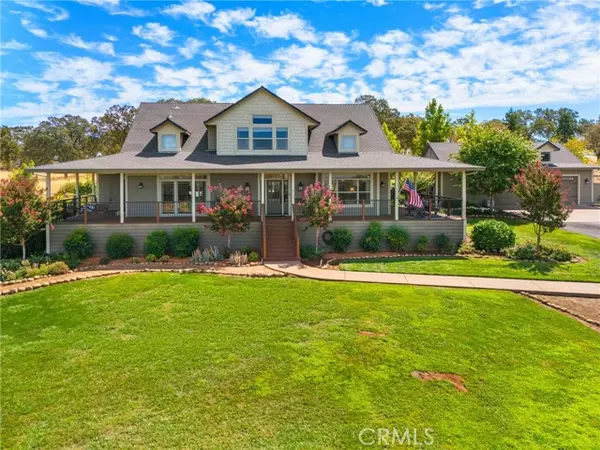UPDATED:
12/09/2024 11:03 PM
Key Details
Property Type Single Family Home
Sub Type Single Family Home
Listing Status Active
Purchase Type For Sale
Square Footage 2,933 sqft
Price per Sqft $392
MLS Listing ID CRSN24128441
Style Ranch
Bedrooms 3
Full Baths 3
Half Baths 1
HOA Fees $2,000/ann
Originating Board California Regional MLS
Year Built 2006
Lot Size 9.980 Acres
Property Description
Location
State CA
County Yuba
Zoning A/RR05
Rooms
Family Room Separate Family Room, Other
Dining Room Breakfast Bar, In Kitchen
Kitchen Ice Maker, Dishwasher, Garbage Disposal, Microwave, Other, Oven - Double, Refrigerator
Interior
Heating Forced Air, Solar, Propane, Central Forced Air, Fireplace
Cooling Central AC, Whole House / Attic Fan, Central Forced Air - Electric
Fireplaces Type Living Room, Other, Decorative Only
Laundry In Laundry Room, Other, Washer, Dryer
Exterior
Parking Features Storage - RV, Workshop in Garage, Attached Garage, Covered Parking, Garage, Gate / Door Opener, RV Access, Other
Garage Spaces 2.0
Fence Other, Cross Fenced
Pool Pool - Heated, 2, None
Utilities Available Propane On Site
View Bay, Hills, Ocean, Panoramic, Pasture, Valley, Forest / Woods, City Lights
Roof Type Composition
Building
Lot Description Trees, Hunting, Agricultural Use, Farm Animals (Permitted), Paved , Private / Secluded
Water Well, Other, Hot Water
Architectural Style Ranch
Others
Tax ID 005710020000
Special Listing Condition Not Applicable

GET MORE INFORMATION
Broker | License ID: 02213637
- Campbell, CA Homes For Sale
- Cupertino, CA Homes For Sale
- East Palo Alto, CA Homes For Sale
- Fremont, CA Homes For Sale
- Hayward, CA Homes For Sale
- Lexington Hills, CA Homes For Sale
- Los Altos, CA Homes For Sale
- Los Altos Hills, CA Homes For Sale
- Los Gatos, CA Homes For Sale
- Milpitas, CA Homes For Sale
- Monte Sereno, CA Homes For Sale
- Morgan Hill, CA Homes For Sale
- Mountain View, CA Homes For Sale
- Newark, CA Homes For Sale
- Palo Alto, CA Homes For Sale
- Pleasanton, CA Homes For Sale
- San Jose, CA Homes For Sale
- Santa Clara, CA Homes For Sale
- Saratoga, CA Homes For Sale
- Stanford, CA Homes For Sale
- Sunnyvale, CA Homes For Sale
- Sunol, CA Homes For Sale
- Union City, CA Homes For Sale



