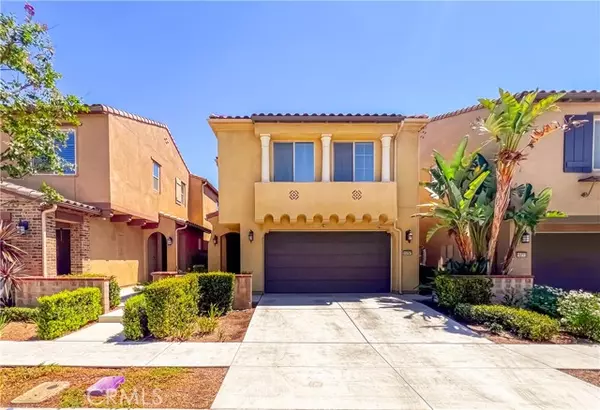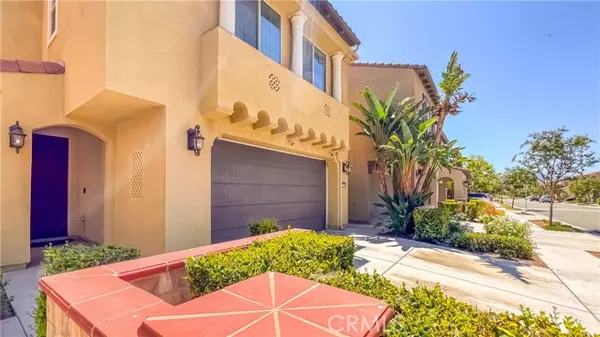REQUEST A TOUR If you would like to see this home without being there in person, select the "Virtual Tour" option and your agent will contact you to discuss available opportunities.
In-PersonVirtual Tour
$778,800
Est. payment /mo
5 Beds
3 Baths
2,027 SqFt
UPDATED:
01/10/2025 01:13 AM
Key Details
Property Type Single Family Home
Sub Type Single Family Home
Listing Status Active
Purchase Type For Sale
Square Footage 2,027 sqft
Price per Sqft $384
MLS Listing ID CRAR24178246
Bedrooms 5
Full Baths 3
HOA Fees $208/mo
Originating Board California Regional MLS
Year Built 2019
Lot Size 2,723 Sqft
Property Description
Welcome to this stunning single-family home located in Chino's prestigious Preserve Master Plan Community. This home offers 2027 sqft of living space, complete with central air and heat for year-round comfort. The open-concept floor plan combines the family room, dining room, and kitchen, creating a spacious and inviting living area. The kitchen is a chef's dream with upgraded quartz countertops and backsplash, ample cabinetry, built-in stainless-steel appliances, and an island that provides additional seating. The first floor features a bedroom and a full bathroom, perfect for guests or a home office. Upstairs, the master suite offers a walk-in closet, a soaking tub, dual sinks, and a walk-in shower. Three additional bedrooms, both with an amazing peek-a-boo view of the community park and leading to a balcony, share a bathroom with dual sinks. A walk-in linen closet and a laundry room complete the upper level. The community amenities are unparalleled, featuring a resort-style clubhouse known as "The Parkhouse." Enjoy indoor and outdoor amenities such as swimming pools, spas, a fitness center, a theater, meeting rooms, banquet facilities, a billiard room, and tennis courts. Additional amenities include a dog park, multiple parks, and community gardens. Excellent schools Cal Aero
Location
State CA
County San Bernardino
Area 681 - Chino
Interior
Heating Central Forced Air
Cooling Central AC
Fireplaces Type None
Laundry Upper Floor
Exterior
Garage Spaces 2.0
Pool Community Facility
View Greenbelt, Forest / Woods
Building
Water District - Public
Others
Tax ID 1055261360000
Special Listing Condition Not Applicable
Read Less Info

© 2025 MLSListings Inc. All rights reserved.
Listed by Liang Chen • Pinnacle Real Estate Group
GET MORE INFORMATION
Sharad Gupta
Broker | License ID: 02213637
QUICK SEARCH
- Campbell, CA Homes For Sale
- Cupertino, CA Homes For Sale
- East Palo Alto, CA Homes For Sale
- Fremont, CA Homes For Sale
- Hayward, CA Homes For Sale
- Lexington Hills, CA Homes For Sale
- Los Altos, CA Homes For Sale
- Los Altos Hills, CA Homes For Sale
- Los Gatos, CA Homes For Sale
- Milpitas, CA Homes For Sale
- Monte Sereno, CA Homes For Sale
- Morgan Hill, CA Homes For Sale
- Mountain View, CA Homes For Sale
- Newark, CA Homes For Sale
- Palo Alto, CA Homes For Sale
- Pleasanton, CA Homes For Sale
- San Jose, CA Homes For Sale
- Santa Clara, CA Homes For Sale
- Saratoga, CA Homes For Sale
- Stanford, CA Homes For Sale
- Sunnyvale, CA Homes For Sale
- Sunol, CA Homes For Sale
- Union City, CA Homes For Sale



