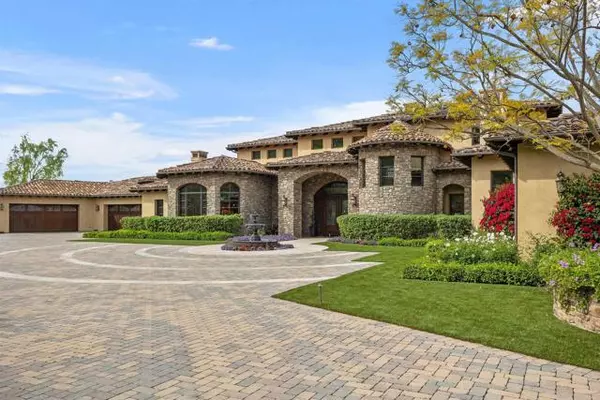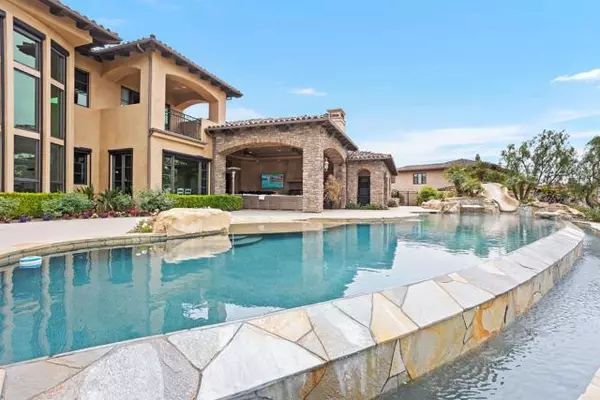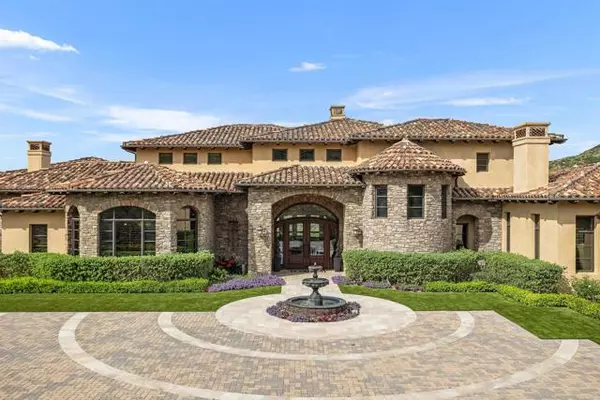UPDATED:
01/06/2025 08:43 PM
Key Details
Property Type Single Family Home
Sub Type Single Family Home
Listing Status Active
Purchase Type For Sale
Square Footage 8,623 sqft
Price per Sqft $544
MLS Listing ID CRNDP2408109
Bedrooms 5
Full Baths 6
Half Baths 1
HOA Fees $780/mo
Originating Board California Regional MLS
Year Built 2012
Lot Size 2 Sqft
Property Description
Location
State CA
County San Diego
Area 92064 - Poway
Zoning R-1
Rooms
Family Room Separate Family Room, Other
Kitchen Pantry
Interior
Cooling Central AC
Fireplaces Type Family Room, Gas Starter, Living Room, Primary Bedroom
Laundry In Laundry Room
Exterior
Garage Spaces 5.0
Pool Pool - Heated, Pool - In Ground, Other, Heated - Solar
View Golf Course, Hills, Panoramic
Building
Lot Description Corners Marked
Others
Tax ID 2772021900
Special Listing Condition Not Applicable

GET MORE INFORMATION
Broker | License ID: 02213637
- Campbell, CA Homes For Sale
- Cupertino, CA Homes For Sale
- East Palo Alto, CA Homes For Sale
- Fremont, CA Homes For Sale
- Hayward, CA Homes For Sale
- Lexington Hills, CA Homes For Sale
- Los Altos, CA Homes For Sale
- Los Altos Hills, CA Homes For Sale
- Los Gatos, CA Homes For Sale
- Milpitas, CA Homes For Sale
- Monte Sereno, CA Homes For Sale
- Morgan Hill, CA Homes For Sale
- Mountain View, CA Homes For Sale
- Newark, CA Homes For Sale
- Palo Alto, CA Homes For Sale
- Pleasanton, CA Homes For Sale
- San Jose, CA Homes For Sale
- Santa Clara, CA Homes For Sale
- Saratoga, CA Homes For Sale
- Stanford, CA Homes For Sale
- Sunnyvale, CA Homes For Sale
- Sunol, CA Homes For Sale
- Union City, CA Homes For Sale



