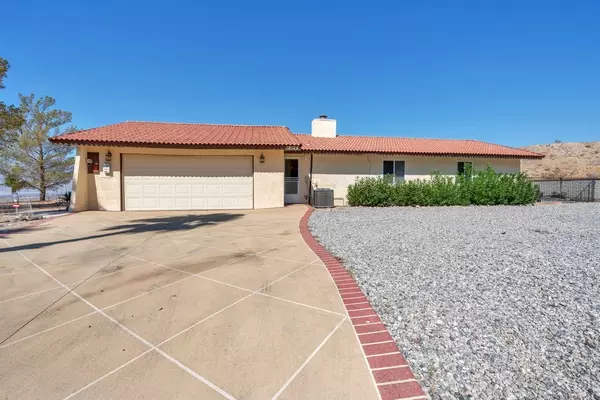UPDATED:
12/31/2024 12:26 PM
Key Details
Property Type Single Family Home
Sub Type Single Family Home
Listing Status Pending
Purchase Type For Sale
Square Footage 1,864 sqft
Price per Sqft $240
MLS Listing ID CREV24187517
Bedrooms 4
Full Baths 2
Originating Board California Regional MLS
Year Built 1980
Lot Size 0.440 Acres
Property Description
Location
State CA
County Riverside
Area 340 - Desert Hot Springs
Zoning R1
Rooms
Family Room Separate Family Room, Other
Dining Room Formal Dining Room
Kitchen Dishwasher, Garbage Disposal, Microwave, Other, Refrigerator, Oven - Gas
Interior
Heating Central Forced Air
Cooling Central AC
Flooring Laminate
Fireplaces Type Family Room
Laundry In Laundry Room, Other
Exterior
Parking Features Garage, RV Access
Garage Spaces 2.0
Fence 2
Pool Pool - In Ground, 21, Pool - Yes, Spa - Private
View Hills, Other, Canyon, City Lights
Roof Type Tile
Building
Lot Description Corners Marked
Story One Story
Water Heater - Gas, District - Public
Others
Tax ID 644030015
Special Listing Condition Not Applicable

GET MORE INFORMATION
Broker | License ID: 02213637
- Campbell, CA Homes For Sale
- Cupertino, CA Homes For Sale
- East Palo Alto, CA Homes For Sale
- Fremont, CA Homes For Sale
- Hayward, CA Homes For Sale
- Lexington Hills, CA Homes For Sale
- Los Altos, CA Homes For Sale
- Los Altos Hills, CA Homes For Sale
- Los Gatos, CA Homes For Sale
- Milpitas, CA Homes For Sale
- Monte Sereno, CA Homes For Sale
- Morgan Hill, CA Homes For Sale
- Mountain View, CA Homes For Sale
- Newark, CA Homes For Sale
- Palo Alto, CA Homes For Sale
- Pleasanton, CA Homes For Sale
- San Jose, CA Homes For Sale
- Santa Clara, CA Homes For Sale
- Saratoga, CA Homes For Sale
- Stanford, CA Homes For Sale
- Sunnyvale, CA Homes For Sale
- Sunol, CA Homes For Sale
- Union City, CA Homes For Sale



