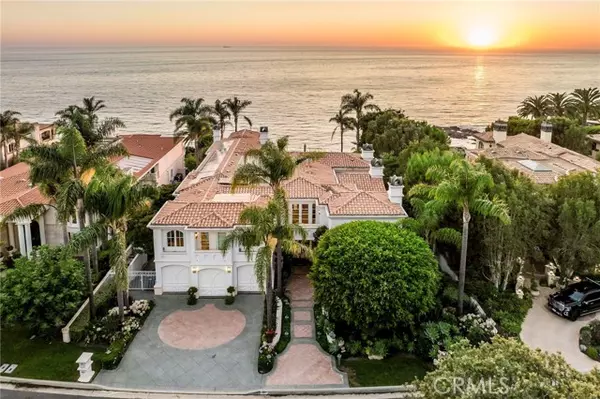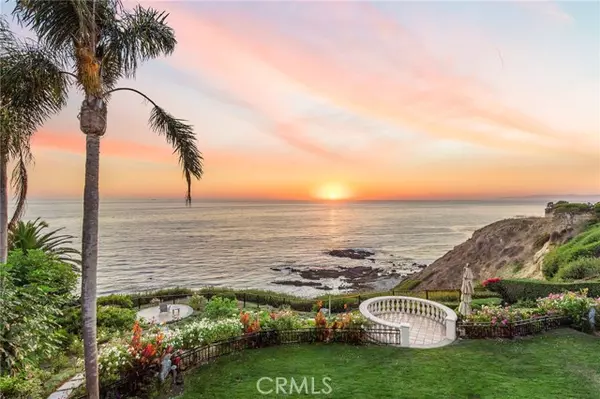UPDATED:
09/11/2024 10:39 PM
Key Details
Property Type Single Family Home, Other Rentals
Sub Type House for Rent
Listing Status Active
Purchase Type For Rent
Square Footage 8,945 sqft
MLS Listing ID CRSB24184638
Bedrooms 6
Full Baths 8
Half Baths 1
Originating Board California Regional MLS
Year Built 1991
Lot Size 1.153 Acres
Property Description
Location
State CA
County Los Angeles
Area 170 - West Palos Verdes
Zoning RPOH-RS1RPD
Rooms
Family Room Separate Family Room, Other
Kitchen Pantry
Interior
Heating Solar, Central Forced Air
Cooling Central AC
Fireplaces Type Dining Room, Family Room, Gas Burning, Living Room, Primary Bedroom, 20, Other Location, Kitchen, Outside, Den
Laundry Gas Hookup, 30
Exterior
Parking Features Garage, Gate / Door Opener, Other
Garage Spaces 3.0
Pool 12, Heated - Gas, Pool - Heated, Pool - In Ground, Other, Pool - Yes
View Ocean, Other, Panoramic
Building
Lot Description Grade - Sloped Down
Water District - Public
Others
Tax ID 7582001019
Special Listing Condition Not Applicable

GET MORE INFORMATION
Broker | License ID: 02213637
- Campbell, CA Homes For Sale
- Cupertino, CA Homes For Sale
- East Palo Alto, CA Homes For Sale
- Fremont, CA Homes For Sale
- Hayward, CA Homes For Sale
- Lexington Hills, CA Homes For Sale
- Los Altos, CA Homes For Sale
- Los Altos Hills, CA Homes For Sale
- Los Gatos, CA Homes For Sale
- Milpitas, CA Homes For Sale
- Monte Sereno, CA Homes For Sale
- Morgan Hill, CA Homes For Sale
- Mountain View, CA Homes For Sale
- Newark, CA Homes For Sale
- Palo Alto, CA Homes For Sale
- Pleasanton, CA Homes For Sale
- San Jose, CA Homes For Sale
- Santa Clara, CA Homes For Sale
- Saratoga, CA Homes For Sale
- Stanford, CA Homes For Sale
- Sunnyvale, CA Homes For Sale
- Sunol, CA Homes For Sale
- Union City, CA Homes For Sale



