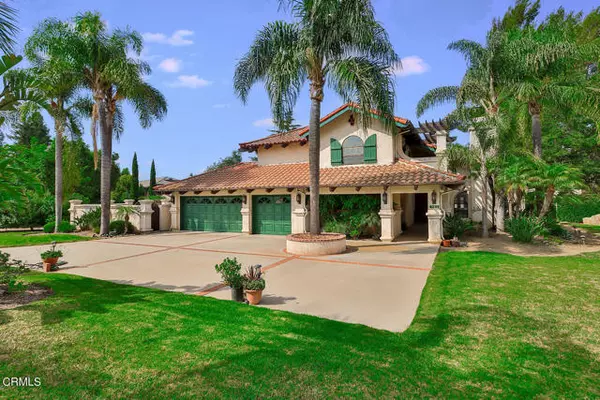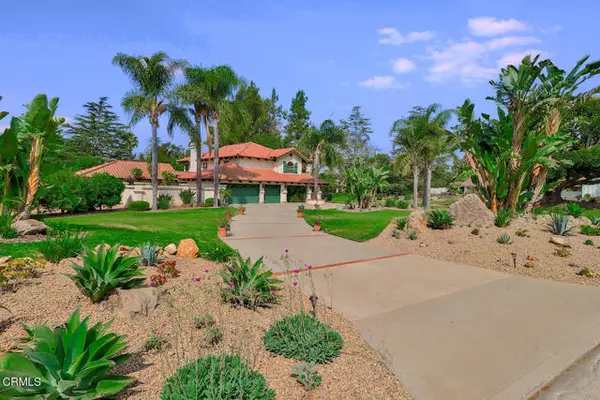UPDATED:
01/05/2025 07:05 AM
Key Details
Property Type Single Family Home
Sub Type Single Family Home
Listing Status Active
Purchase Type For Sale
Square Footage 3,931 sqft
Price per Sqft $457
MLS Listing ID CRV1-25764
Style Mediterranean
Bedrooms 6
Full Baths 5
HOA Fees $250/ann
Originating Board California Regional MLS
Year Built 1987
Lot Size 1.150 Acres
Property Description
Location
State CA
County Ventura
Rooms
Family Room Separate Family Room, Other
Dining Room Breakfast Bar, Formal Dining Room, In Kitchen, Other
Kitchen Dishwasher, Hood Over Range, Microwave, Other, Oven - Double, Oven - Self Cleaning, Pantry, Exhaust Fan, Oven Range - Built-In, Refrigerator, Trash Compactor, Built-in BBQ Grill
Interior
Heating Baseboard, Forced Air, 13, Gas, Fireplace
Cooling None
Fireplaces Type Family Room, Living Room, Outside
Laundry In Laundry Room, 38, Chute
Exterior
Parking Features Attached Garage, Garage, RV Access, Other, Room for Oversized Vehicle
Garage Spaces 3.0
Fence Other, Partial Fencing, Wood
Pool None
View Hills
Roof Type Tile
Building
Lot Description Trees, Corners Marked, Grade - Level
Foundation Concrete Slab
Sewer Septic Tank / Pump
Water Other, Hot Water, Water Softener
Architectural Style Mediterranean
Others
Tax ID 1100410155
Special Listing Condition Not Applicable

GET MORE INFORMATION
Broker | License ID: 02213637
- Campbell, CA Homes For Sale
- Cupertino, CA Homes For Sale
- East Palo Alto, CA Homes For Sale
- Fremont, CA Homes For Sale
- Hayward, CA Homes For Sale
- Lexington Hills, CA Homes For Sale
- Los Altos, CA Homes For Sale
- Los Altos Hills, CA Homes For Sale
- Los Gatos, CA Homes For Sale
- Milpitas, CA Homes For Sale
- Monte Sereno, CA Homes For Sale
- Morgan Hill, CA Homes For Sale
- Mountain View, CA Homes For Sale
- Newark, CA Homes For Sale
- Palo Alto, CA Homes For Sale
- Pleasanton, CA Homes For Sale
- San Jose, CA Homes For Sale
- Santa Clara, CA Homes For Sale
- Saratoga, CA Homes For Sale
- Stanford, CA Homes For Sale
- Sunnyvale, CA Homes For Sale
- Sunol, CA Homes For Sale
- Union City, CA Homes For Sale



