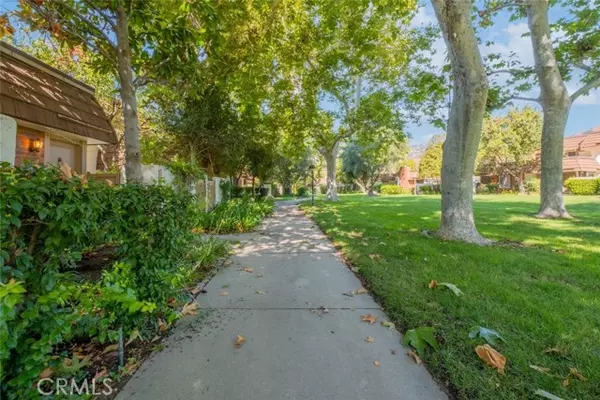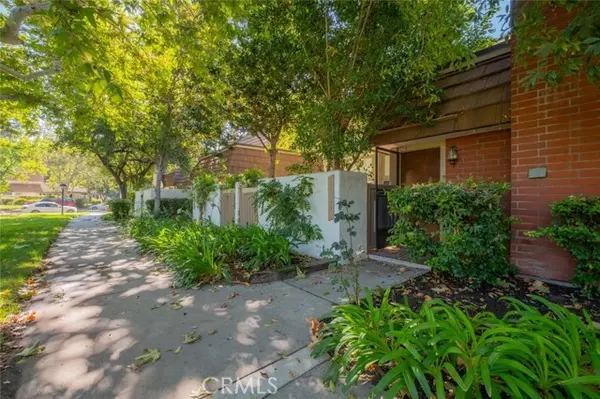REQUEST A TOUR If you would like to see this home without being there in person, select the "Virtual Tour" option and your agent will contact you to discuss available opportunities.
In-PersonVirtual Tour
$730,000
Est. payment /mo
3 Beds
3 Baths
2,138 SqFt
UPDATED:
01/02/2025 05:20 PM
Key Details
Property Type Townhouse
Sub Type Townhouse
Listing Status Active
Purchase Type For Sale
Square Footage 2,138 sqft
Price per Sqft $341
MLS Listing ID CRGD24196111
Bedrooms 3
Full Baths 3
HOA Fees $698/mo
Originating Board California Regional MLS
Year Built 1969
Lot Size 3.165 Acres
Property Description
Welcome to 10329 Larwin Ave, nestled in the heart of picturesque Chatsworth! This 3-bedroom, 3-bathroom townhouse offers a tranquil front courtyard, shaded by mature trees. Inside, you'll discover a spacious layout with recessed lighting, a mix of tile and carpet flooring, and the convenience of an in-unit laundry area. The first level features a formal living room with a cozy fireplace and direct access to a private patio, perfect for outdoor relaxation. Adjacent to the living room is an inviting dining area and a well-appointed kitchen, complete with tile countertops, stylish backsplash, modern appliances, and rich wood cabinetry. A spacious family room with a dry bar sits next to the kitchen, creating an ideal space for gathering. Upstairs, you'll find three generously sized bedrooms and two full bathrooms. The primary bedroom boasts its own ensuite bathroom and abundant closet space. This well-maintained community offers access to four pools, including children's pools, as well as a playground, providing a perfect mix of leisure and recreation. The attached 2-car garage offers added convenience. With easy access to freeways, shopping centers, local stores, and nearby hiking trails, this townhouse combines comfort with convenience. Don't miss your chance to make this your new
Location
State CA
County Los Angeles
Area Cht - Chatsworth
Zoning LARA
Rooms
Family Room Other
Dining Room Other
Kitchen Dishwasher, Oven Range - Electric, Oven Range
Interior
Heating Central Forced Air
Cooling Central AC
Flooring Laminate
Fireplaces Type Living Room
Laundry Other
Exterior
Parking Features Garage
Garage Spaces 2.0
Pool Community Facility
View None
Building
Water District - Public
Others
Tax ID 2723008030
Special Listing Condition Not Applicable
Read Less Info

© 2025 MLSListings Inc. All rights reserved.
Listed by Kristina Ter-Ovsepyan • JohnHart Real Estate
GET MORE INFORMATION
Sharad Gupta
Broker | License ID: 02213637
QUICK SEARCH
- Campbell, CA Homes For Sale
- Cupertino, CA Homes For Sale
- East Palo Alto, CA Homes For Sale
- Fremont, CA Homes For Sale
- Hayward, CA Homes For Sale
- Lexington Hills, CA Homes For Sale
- Los Altos, CA Homes For Sale
- Los Altos Hills, CA Homes For Sale
- Los Gatos, CA Homes For Sale
- Milpitas, CA Homes For Sale
- Monte Sereno, CA Homes For Sale
- Morgan Hill, CA Homes For Sale
- Mountain View, CA Homes For Sale
- Newark, CA Homes For Sale
- Palo Alto, CA Homes For Sale
- Pleasanton, CA Homes For Sale
- San Jose, CA Homes For Sale
- Santa Clara, CA Homes For Sale
- Saratoga, CA Homes For Sale
- Stanford, CA Homes For Sale
- Sunnyvale, CA Homes For Sale
- Sunol, CA Homes For Sale
- Union City, CA Homes For Sale



