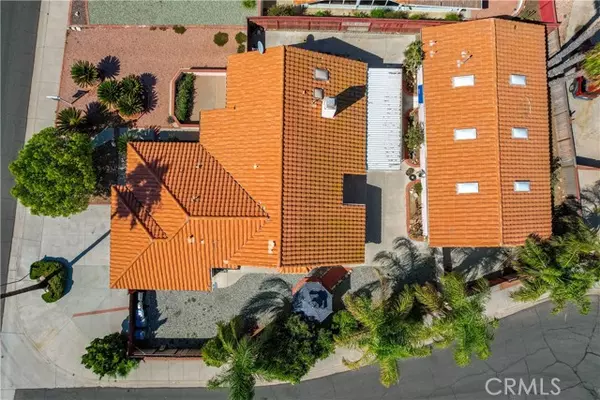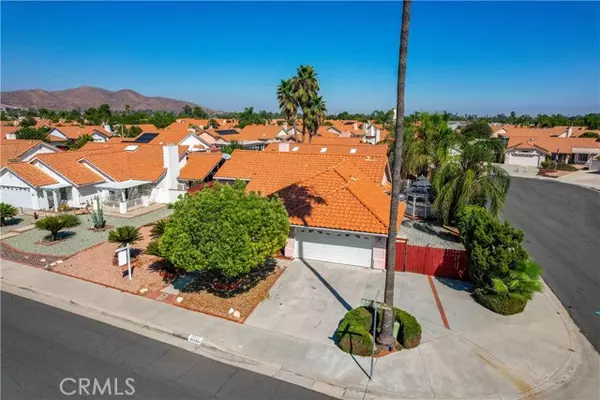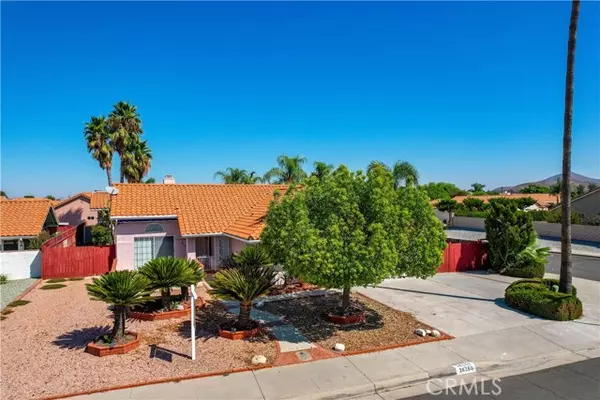REQUEST A TOUR If you would like to see this home without being there in person, select the "Virtual Tour" option and your agent will contact you to discuss available opportunities.
In-PersonVirtual Tour
$499,900
Est. payment /mo
3 Beds
2 Baths
1,641 SqFt
UPDATED:
12/14/2024 05:34 PM
Key Details
Property Type Single Family Home
Sub Type Single Family Home
Listing Status Pending
Purchase Type For Sale
Square Footage 1,641 sqft
Price per Sqft $304
MLS Listing ID CRIV24200082
Bedrooms 3
Full Baths 2
HOA Fees $75/qua
Originating Board California Regional MLS
Year Built 1989
Lot Size 9,583 Sqft
Property Description
Welcome to 26350 Potomac Dr, a charming single-story home nestled in the heart of Menifee. This 3-bedroom, 2-bathroom gem spans 1,641 sq. ft. of comfortable living space, situated on a spacious 9,583 sq. ft. corner lot and features a separate detached RV garage with it's own dedicated access! Upon entry, you'll be greeted by an open-concept layout featuring a bright great room with vaulted ceilings, abundant natural light, and updated flooring throughout. The family room boasts a cozy fireplace and a wet bar, perfect for entertaining. The kitchen and dining areas seamlessly connect for easy living. The primary suite offers a peaceful retreat with a walk-in closet, dual-sink vanity, and a soaking tub in the en-suite bathroom. Two additional bedrooms provide ample space for family, guests, or a home office. There's also a dedicated laundry room for added convenience. Step outside to your private backyard oasis with a covered patio, manicured lawn, drought-tolerant landscaping, front patio with awning, and rain gutters complete the exterior. Enjoy fruit trees and low-maintenance landscaping as you unwind outdoors. Additional features include central A/C, a 2-car attached garage, and located in proximity to schools, parks, shopping, and dining. Commuting is a breeze with
Location
State CA
County Riverside
Area Srcar - Southwest Riverside County
Zoning R-1
Rooms
Family Room Other
Interior
Heating Central Forced Air
Cooling Central AC
Fireplaces Type Family Room
Laundry Other
Exterior
Parking Features Garage, RV Access, Other
Garage Spaces 2.0
Pool None
View None
Building
Story One Story
Sewer TBD
Water Other
Others
Tax ID 338202003
Special Listing Condition Not Applicable
Read Less Info

© 2025 MLSListings Inc. All rights reserved.
Listed by RYAN MCKEE • NEST REAL ESTATE
GET MORE INFORMATION
Sharad Gupta
Broker | License ID: 02213637
QUICK SEARCH
- Campbell, CA Homes For Sale
- Cupertino, CA Homes For Sale
- East Palo Alto, CA Homes For Sale
- Fremont, CA Homes For Sale
- Hayward, CA Homes For Sale
- Lexington Hills, CA Homes For Sale
- Los Altos, CA Homes For Sale
- Los Altos Hills, CA Homes For Sale
- Los Gatos, CA Homes For Sale
- Milpitas, CA Homes For Sale
- Monte Sereno, CA Homes For Sale
- Morgan Hill, CA Homes For Sale
- Mountain View, CA Homes For Sale
- Newark, CA Homes For Sale
- Palo Alto, CA Homes For Sale
- Pleasanton, CA Homes For Sale
- San Jose, CA Homes For Sale
- Santa Clara, CA Homes For Sale
- Saratoga, CA Homes For Sale
- Stanford, CA Homes For Sale
- Sunnyvale, CA Homes For Sale
- Sunol, CA Homes For Sale
- Union City, CA Homes For Sale



