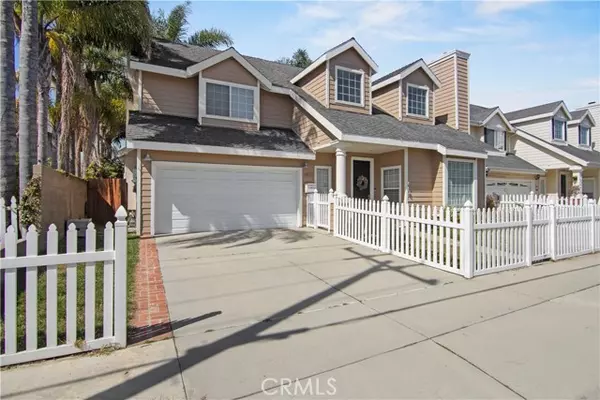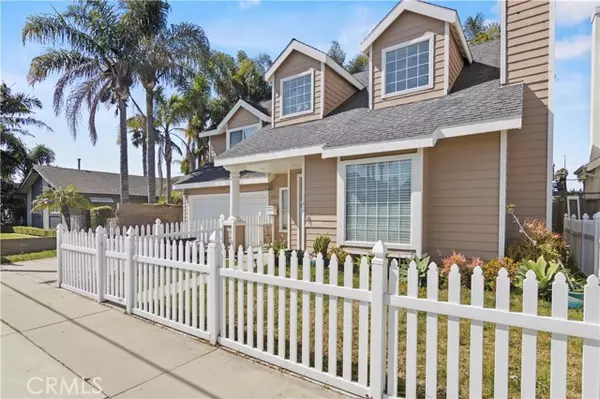UPDATED:
01/02/2025 06:10 AM
Key Details
Property Type Single Family Home
Sub Type Single Family Home
Listing Status Active
Purchase Type For Sale
Square Footage 2,105 sqft
Price per Sqft $712
MLS Listing ID CRPW24205600
Style Cape Cod
Bedrooms 4
Full Baths 3
Half Baths 1
Originating Board California Regional MLS
Year Built 1992
Lot Size 3,375 Sqft
Property Description
Location
State CA
County Orange
Area 15 - West Huntington Beach
Rooms
Dining Room Dining Area in Living Room, Breakfast Nook
Kitchen Dishwasher, Garbage Disposal, Microwave, Other, Oven Range - Gas
Interior
Heating Forced Air, Gas
Cooling None
Fireplaces Type Family Room, Living Room
Laundry In Garage
Exterior
Parking Features Garage, Gate / Door Opener, Off-Street Parking, Other
Garage Spaces 2.0
Fence Other
Pool 17, None
View Local/Neighborhood
Building
Lot Description Grade - Level
Water Hot Water, District - Public
Architectural Style Cape Cod
Others
Tax ID 02503334
Special Listing Condition Not Applicable

GET MORE INFORMATION
Broker | License ID: 02213637
- Campbell, CA Homes For Sale
- Cupertino, CA Homes For Sale
- East Palo Alto, CA Homes For Sale
- Fremont, CA Homes For Sale
- Hayward, CA Homes For Sale
- Lexington Hills, CA Homes For Sale
- Los Altos, CA Homes For Sale
- Los Altos Hills, CA Homes For Sale
- Los Gatos, CA Homes For Sale
- Milpitas, CA Homes For Sale
- Monte Sereno, CA Homes For Sale
- Morgan Hill, CA Homes For Sale
- Mountain View, CA Homes For Sale
- Newark, CA Homes For Sale
- Palo Alto, CA Homes For Sale
- Pleasanton, CA Homes For Sale
- San Jose, CA Homes For Sale
- Santa Clara, CA Homes For Sale
- Saratoga, CA Homes For Sale
- Stanford, CA Homes For Sale
- Sunnyvale, CA Homes For Sale
- Sunol, CA Homes For Sale
- Union City, CA Homes For Sale



