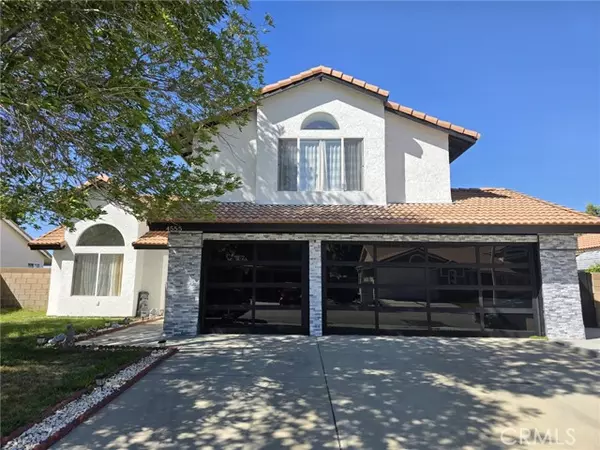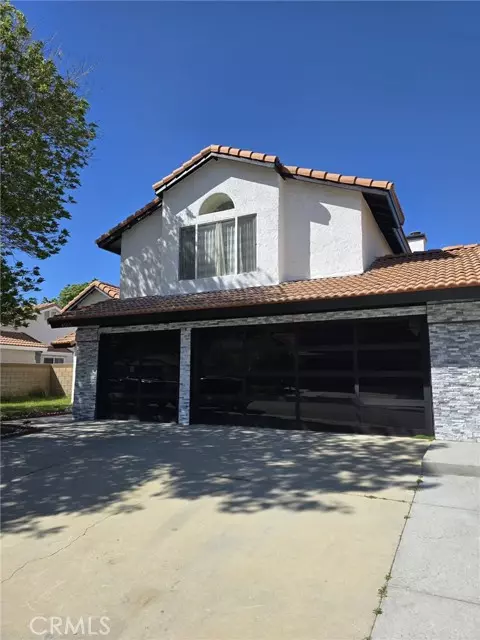UPDATED:
11/27/2024 09:46 PM
Key Details
Property Type Single Family Home
Sub Type Single Family Home
Listing Status Active
Purchase Type For Sale
Square Footage 2,477 sqft
Price per Sqft $258
MLS Listing ID CRPW24205576
Bedrooms 5
Full Baths 3
Originating Board California Regional MLS
Year Built 1990
Lot Size 8,186 Sqft
Property Description
Location
State CA
County Los Angeles
Area 699 - Not Defined
Zoning PDR17500-C1*
Rooms
Dining Room Breakfast Bar
Kitchen Oven Range - Gas
Interior
Heating Central Forced Air
Cooling Central AC
Fireplaces Type Living Room, Primary Bedroom
Laundry Other
Exterior
Parking Features Garage, Other
Garage Spaces 3.0
Pool None
Utilities Available Electricity - On Site
View Greenbelt, Local/Neighborhood
Roof Type Tile
Building
Water District - Public
Others
Tax ID 3001065017
Special Listing Condition Not Applicable

GET MORE INFORMATION
Broker | License ID: 02213637
- Campbell, CA Homes For Sale
- Cupertino, CA Homes For Sale
- East Palo Alto, CA Homes For Sale
- Fremont, CA Homes For Sale
- Hayward, CA Homes For Sale
- Lexington Hills, CA Homes For Sale
- Los Altos, CA Homes For Sale
- Los Altos Hills, CA Homes For Sale
- Los Gatos, CA Homes For Sale
- Milpitas, CA Homes For Sale
- Monte Sereno, CA Homes For Sale
- Morgan Hill, CA Homes For Sale
- Mountain View, CA Homes For Sale
- Newark, CA Homes For Sale
- Palo Alto, CA Homes For Sale
- Pleasanton, CA Homes For Sale
- San Jose, CA Homes For Sale
- Santa Clara, CA Homes For Sale
- Saratoga, CA Homes For Sale
- Stanford, CA Homes For Sale
- Sunnyvale, CA Homes For Sale
- Sunol, CA Homes For Sale
- Union City, CA Homes For Sale



