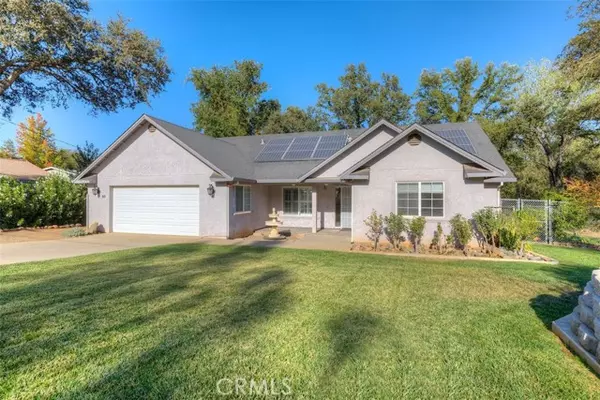UPDATED:
11/17/2024 12:40 AM
Key Details
Property Type Single Family Home
Sub Type Single Family Home
Listing Status Active
Purchase Type For Sale
Square Footage 1,697 sqft
Price per Sqft $279
MLS Listing ID CROR24208147
Style Contemporary
Bedrooms 3
Full Baths 2
Originating Board California Regional MLS
Year Built 2003
Lot Size 0.560 Acres
Property Description
Location
State CA
County Butte
Zoning AR
Rooms
Family Room Other
Dining Room Breakfast Bar, Formal Dining Room
Kitchen Other, Oven Range - Electric, Refrigerator, Oven - Electric
Interior
Heating Central Forced Air
Cooling Central AC
Flooring Laminate
Fireplaces Type None
Laundry In Laundry Room
Exterior
Parking Features Attached Garage, Detached Garage, Garage, RV Access
Garage Spaces 2.0
Fence Chain Link
Pool 31, None
Utilities Available Other
View Local/Neighborhood
Roof Type Composition
Building
Lot Description Trees, Grade - Level
Story One Story
Foundation Concrete Slab
Water Hot Water, Heater - Electric, District - Public
Architectural Style Contemporary
Others
Tax ID 079100008000
Special Listing Condition Not Applicable

GET MORE INFORMATION
Broker | License ID: 02213637
- Campbell, CA Homes For Sale
- Cupertino, CA Homes For Sale
- East Palo Alto, CA Homes For Sale
- Fremont, CA Homes For Sale
- Hayward, CA Homes For Sale
- Lexington Hills, CA Homes For Sale
- Los Altos, CA Homes For Sale
- Los Altos Hills, CA Homes For Sale
- Los Gatos, CA Homes For Sale
- Milpitas, CA Homes For Sale
- Monte Sereno, CA Homes For Sale
- Morgan Hill, CA Homes For Sale
- Mountain View, CA Homes For Sale
- Newark, CA Homes For Sale
- Palo Alto, CA Homes For Sale
- Pleasanton, CA Homes For Sale
- San Jose, CA Homes For Sale
- Santa Clara, CA Homes For Sale
- Saratoga, CA Homes For Sale
- Stanford, CA Homes For Sale
- Sunnyvale, CA Homes For Sale
- Sunol, CA Homes For Sale
- Union City, CA Homes For Sale



