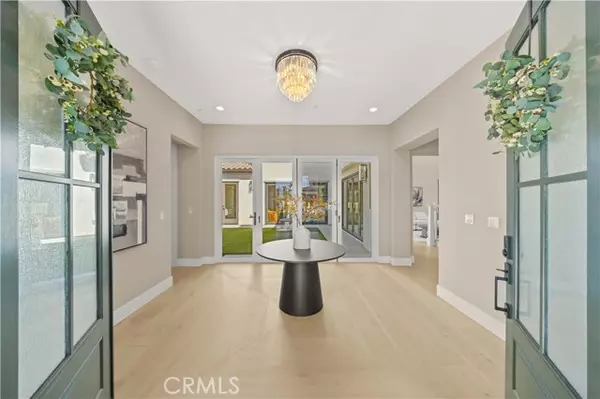REQUEST A TOUR If you would like to see this home without being there in person, select the "Virtual Tour" option and your agent will contact you to discuss available opportunities.
In-PersonVirtual Tour
$2,298,000
Est. payment /mo
5 Beds
4.5 Baths
4,645 SqFt
UPDATED:
12/31/2024 12:24 PM
Key Details
Property Type Single Family Home
Sub Type Single Family Home
Listing Status Active
Purchase Type For Sale
Square Footage 4,645 sqft
Price per Sqft $494
MLS Listing ID CROC24206709
Bedrooms 5
Full Baths 4
Half Baths 1
HOA Fees $205/mo
Originating Board California Regional MLS
Year Built 2022
Lot Size 0.474 Acres
Property Description
PROPOSAL TO BUILD A COMMUNITY GATE IS APPROVED BY ALL RESIDENTS. GATE CONSTRUCTION WILL START IN 2025. Welcome to this exquisite modern home in the serene Chatsworth community. Built in 2022, this residence offers a generous living space of 4,645 sq. ft. on a sprawling 20,638 sq. ft. lot, featuring 5 bedrooms and 4.5 bathrooms. It's an entertainer's dream! Perfect for those who appreciate luxury and space. Step into the grand foyer, and you'll be immediately struck by the home's elegance. The great room features 23 ft high soaring ceilings and ULTRA chic Chandelier will leave you breathless! The first-floor bedroom suite with spacious dual-sink bathroom, ideal as a second master, opens to a middle courtyard.The gourmet kitchen boasts a large island, premium stainless steel appliances, a sleek black 3-door built-in refrigerator, designer cabinetry and fixtures, and a spacious walk-in pantry. The family room is framed by two walls of glass doors, allowing natural light to flood in and seamlessly connect indoor and outdoor living spaces. First-floor also features a FLEX room; can serve as an office, entertainment space, or art studio. Upstairs, three secondary bedrooms and two bathrooms offer ample space, while the stunning master suite features large windows, a massive walk
Location
State CA
County Los Angeles
Area Cht - Chatsworth
Zoning LAA2
Rooms
Family Room Other
Kitchen Pantry
Interior
Heating Central Forced Air
Cooling Central AC
Fireplaces Type Family Room
Laundry Other
Exterior
Garage Spaces 3.0
Pool None
View Hills
Building
Water District - Public
Others
Tax ID 2723005073
Special Listing Condition Not Applicable
Read Less Info

© 2025 MLSListings Inc. All rights reserved.
Listed by Meiling Wan • Signature One Realty Group, Inc
GET MORE INFORMATION
Sharad Gupta
Broker | License ID: 02213637
QUICK SEARCH
- Campbell, CA Homes For Sale
- Cupertino, CA Homes For Sale
- East Palo Alto, CA Homes For Sale
- Fremont, CA Homes For Sale
- Hayward, CA Homes For Sale
- Lexington Hills, CA Homes For Sale
- Los Altos, CA Homes For Sale
- Los Altos Hills, CA Homes For Sale
- Los Gatos, CA Homes For Sale
- Milpitas, CA Homes For Sale
- Monte Sereno, CA Homes For Sale
- Morgan Hill, CA Homes For Sale
- Mountain View, CA Homes For Sale
- Newark, CA Homes For Sale
- Palo Alto, CA Homes For Sale
- Pleasanton, CA Homes For Sale
- San Jose, CA Homes For Sale
- Santa Clara, CA Homes For Sale
- Saratoga, CA Homes For Sale
- Stanford, CA Homes For Sale
- Sunnyvale, CA Homes For Sale
- Sunol, CA Homes For Sale
- Union City, CA Homes For Sale



