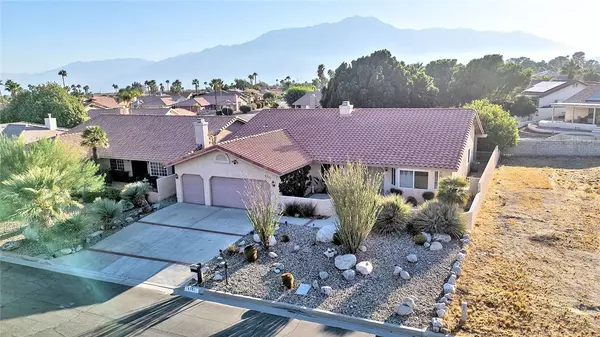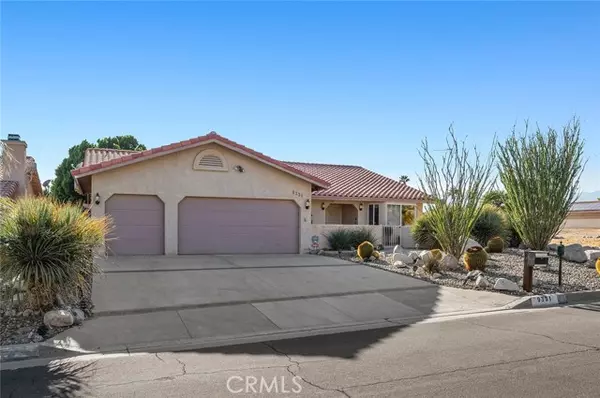REQUEST A TOUR If you would like to see this home without being there in person, select the "Virtual Tour" option and your advisor will contact you to discuss available opportunities.
In-PersonVirtual Tour
$499,888
Est. payment /mo
3 Beds
2.5 Baths
2,535 SqFt
UPDATED:
12/03/2024 07:21 PM
Key Details
Property Type Single Family Home
Sub Type Single Family Home
Listing Status Active
Purchase Type For Sale
Square Footage 2,535 sqft
Price per Sqft $197
MLS Listing ID CRIG24217940
Bedrooms 3
Full Baths 2
Half Baths 1
HOA Fees $426/mo
Originating Board California Regional MLS
Year Built 1991
Lot Size 7,841 Sqft
Property Description
MOVE-IN READY | SINGLE-STORY HOME | 3-CAR GARAGE | DESERT OASIS LIVING | LIVING SPACE: Discover this impeccably maintained single-story home in the desirable Mission Lakes community of Desert Hot Springs. With 2,535 square feet of living space, this home is move-in ready and boasts an open floor plan that seamlessly connects the living areas. High ceilings and oversized windows bathe the interior with natural light, creating a bright and welcoming ambiance. The thoughtful layout ensures comfort and practicality, whether you're entertaining or enjoying a quiet evening. Featuring 3 bedrooms, one currently serves as a home office, adding flexibility to fit your needs. KITCHEN: The chef's kitchen is the centerpiece of this home, designed to inspire and impress. Perfectly integrated with the open layout, it's ideal for everyday use and social gatherings. With modern appliances and plenty of counter space, meal preparation becomes a joy. Its seamless connection to the dining and living areas ensures the kitchen remains the heart of the home. STORAGE: The spacious 3-car garage offers abundant storage for your vehicles, tools, or outdoor gear. Whether you need extra room for personal items or a place to organize hobbies, this garage delivers practical and accessible solutions
Location
State CA
County Riverside
Area 340 - Desert Hot Springs
Zoning R-1
Rooms
Family Room Other
Kitchen Pantry
Interior
Heating Central Forced Air
Cooling Central AC
Fireplaces Type Family Room
Laundry In Laundry Room
Exterior
Garage Spaces 3.0
Pool Community Facility
View Hills, Local/Neighborhood
Building
Story One Story
Water District - Public
Others
Tax ID 661122014
Special Listing Condition Not Applicable
Read Less Info

© 2025 MLSListings Inc. All rights reserved.
Listed by Ruben Muro • Keller Williams Realty
GET MORE INFORMATION
Sharad Gupta
Broker | License ID: 02213637
QUICK SEARCH
- Campbell, CA Homes For Sale
- Cupertino, CA Homes For Sale
- East Palo Alto, CA Homes For Sale
- Fremont, CA Homes For Sale
- Hayward, CA Homes For Sale
- Lexington Hills, CA Homes For Sale
- Los Altos, CA Homes For Sale
- Los Altos Hills, CA Homes For Sale
- Los Gatos, CA Homes For Sale
- Milpitas, CA Homes For Sale
- Monte Sereno, CA Homes For Sale
- Morgan Hill, CA Homes For Sale
- Mountain View, CA Homes For Sale
- Newark, CA Homes For Sale
- Palo Alto, CA Homes For Sale
- Pleasanton, CA Homes For Sale
- San Jose, CA Homes For Sale
- Santa Clara, CA Homes For Sale
- Saratoga, CA Homes For Sale
- Stanford, CA Homes For Sale
- Sunnyvale, CA Homes For Sale
- Sunol, CA Homes For Sale
- Union City, CA Homes For Sale



