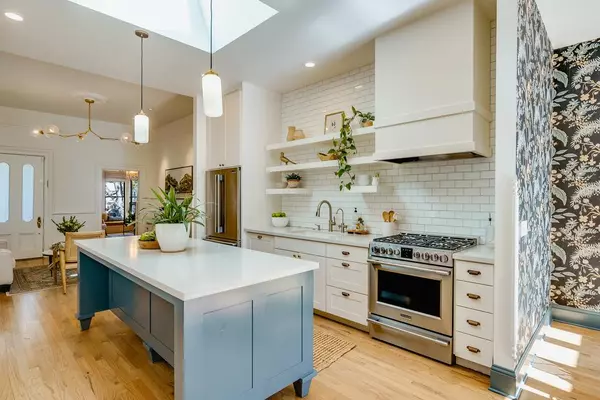UPDATED:
12/30/2024 03:45 PM
Key Details
Property Type Single Family Home
Sub Type Single Family Home
Listing Status Contingent
Purchase Type For Sale
Square Footage 1,600 sqft
Price per Sqft $1,300
MLS Listing ID ML81978167
Bedrooms 2
Full Baths 2
Year Built 1877
Lot Size 4,878 Sqft
Property Description
Location
State CA
County Santa Cruz
Area West Santa Cruz
Zoning R 1-4
Rooms
Family Room Separate Family Room
Other Rooms Basement - Finished
Dining Room Dining Area, Eat in Kitchen
Kitchen Dishwasher, Hood Over Range, Island, Microwave, Oven Range - Gas, Refrigerator
Interior
Heating Central Forced Air
Cooling Central AC
Flooring Hardwood, Tile
Fireplaces Type Family Room, Wood Burning
Laundry Inside
Exterior
Exterior Feature Back Yard, Deck , Fenced
Parking Features Electric Car Hookup, Off-Street Parking
Fence Fenced Back, Fenced Front, Mixed Height / Type
Pool Spa - Above Ground, Spa - Cover
Utilities Available Public Utilities
Roof Type Composition,Shingle
Building
Foundation Concrete Perimeter
Sewer Sewer - Public, Sewer Connected, Sewer in Street
Water Individual Water Meter, Public
Others
Tax ID 005-073-03-000
Miscellaneous Bay Window,High Ceiling ,Skylight,Walk-in Closet
Horse Property No
Special Listing Condition Not Applicable

GET MORE INFORMATION
Broker | License ID: 02213637
- Campbell, CA Homes For Sale
- Cupertino, CA Homes For Sale
- East Palo Alto, CA Homes For Sale
- Fremont, CA Homes For Sale
- Hayward, CA Homes For Sale
- Lexington Hills, CA Homes For Sale
- Los Altos, CA Homes For Sale
- Los Altos Hills, CA Homes For Sale
- Los Gatos, CA Homes For Sale
- Milpitas, CA Homes For Sale
- Monte Sereno, CA Homes For Sale
- Morgan Hill, CA Homes For Sale
- Mountain View, CA Homes For Sale
- Newark, CA Homes For Sale
- Palo Alto, CA Homes For Sale
- Pleasanton, CA Homes For Sale
- San Jose, CA Homes For Sale
- Santa Clara, CA Homes For Sale
- Saratoga, CA Homes For Sale
- Stanford, CA Homes For Sale
- Sunnyvale, CA Homes For Sale
- Sunol, CA Homes For Sale
- Union City, CA Homes For Sale



