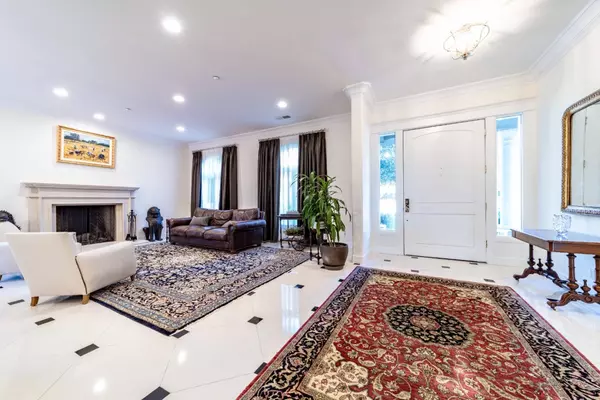UPDATED:
12/30/2024 02:07 PM
Key Details
Property Type Single Family Home
Sub Type Single Family Home
Listing Status Active
Purchase Type For Sale
Square Footage 5,510 sqft
Price per Sqft $762
MLS Listing ID ML81984850
Bedrooms 5
Full Baths 4
Year Built 1999
Lot Size 5.000 Acres
Property Description
Location
State CA
County Santa Clara
Area Morgan Hill / Gilroy / San Martin
Zoning RR-SR
Rooms
Family Room Separate Family Room
Dining Room Formal Dining Room
Kitchen Cooktop - Electric, Countertop - Marble, Island, Oven - Gas, Refrigerator, Wine Refrigerator
Interior
Heating Central Forced Air
Cooling Central AC
Flooring Hardwood, Tile
Fireplaces Type Family Room, Primary Bedroom
Laundry Washer / Dryer
Exterior
Parking Features Detached Garage
Garage Spaces 4.0
Utilities Available Public Utilities
Roof Type Composition
Building
Story 2
Foundation Concrete Slab
Sewer Septic Tank / Pump
Water Private / Mutual, Well
Level or Stories 2
Others
Tax ID 776-03-017
Security Features Video / Audio System
Horse Property Possible
Special Listing Condition Not Applicable

GET MORE INFORMATION
Broker | License ID: 02213637
- Campbell, CA Homes For Sale
- Cupertino, CA Homes For Sale
- East Palo Alto, CA Homes For Sale
- Fremont, CA Homes For Sale
- Hayward, CA Homes For Sale
- Lexington Hills, CA Homes For Sale
- Los Altos, CA Homes For Sale
- Los Altos Hills, CA Homes For Sale
- Los Gatos, CA Homes For Sale
- Milpitas, CA Homes For Sale
- Monte Sereno, CA Homes For Sale
- Morgan Hill, CA Homes For Sale
- Mountain View, CA Homes For Sale
- Newark, CA Homes For Sale
- Palo Alto, CA Homes For Sale
- Pleasanton, CA Homes For Sale
- San Jose, CA Homes For Sale
- Santa Clara, CA Homes For Sale
- Saratoga, CA Homes For Sale
- Stanford, CA Homes For Sale
- Sunnyvale, CA Homes For Sale
- Sunol, CA Homes For Sale
- Union City, CA Homes For Sale



