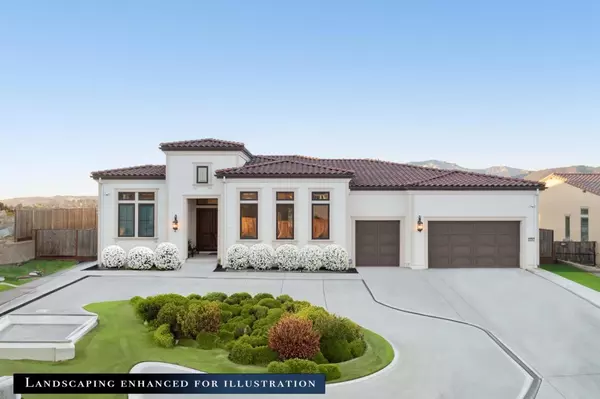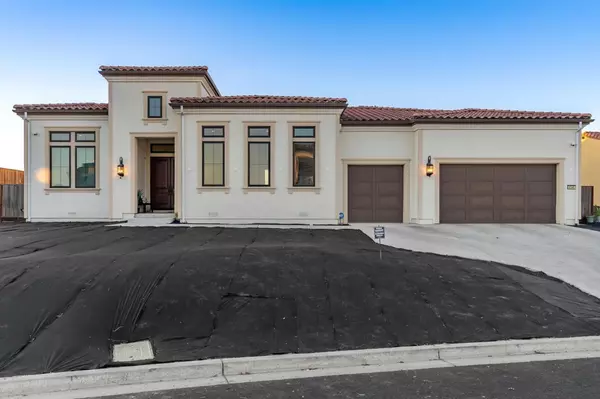UPDATED:
11/21/2024 04:35 PM
Key Details
Property Type Single Family Home
Sub Type Single Family Home
Listing Status Pending
Purchase Type For Sale
Square Footage 4,741 sqft
Price per Sqft $906
MLS Listing ID ML81984973
Style Colonial,Spanish
Bedrooms 5
Full Baths 4
Half Baths 1
HOA Fees $225/mo
HOA Y/N 1
Year Built 2021
Lot Size 0.409 Acres
Property Description
Location
State CA
County Contra Costa
Area Danville
Building/Complex Name Iron Oak
Zoning R1
Rooms
Family Room Separate Family Room
Other Rooms Den / Study / Office, Formal Entry, Great Room, Laundry Room, Other
Dining Room Breakfast Bar, Dining Area
Kitchen Countertop - Stone, Dishwasher, Exhaust Fan, Hood Over Range, Ice Maker, Island with Sink, Microwave, Oven - Double, Oven Range - Gas, Pantry, Refrigerator
Interior
Heating Central Forced Air, Heating - 2+ Zones
Cooling Central AC, Multi-Zone
Flooring Carpet, Hardwood, Tile
Fireplaces Type Gas Burning, Living Room
Laundry Dryer, Electricity Hookup (220V), Inside, Upper Floor, Washer, Other
Exterior
Exterior Feature Back Yard, Deck , Porch - Enclosed
Parking Features Attached Garage, Gate / Door Opener
Garage Spaces 3.0
Community Features Club House, Garden / Greenbelt / Trails, Gym / Exercise Facility, Playground
Utilities Available Public Utilities
View Hills, Mountains, Neighborhood, Other
Roof Type Tile
Building
Story 2
Foundation Concrete Slab
Sewer Sewer - Public
Water Public
Level or Stories 2
Others
HOA Fee Include Maintenance - Common Area,Management Fee
Restrictions Pets - Allowed
Tax ID 206-780-012-4
Miscellaneous High Ceiling ,Walk-in Closet ,Wet Bar
Security Features Controlled / Secured Access,Security Fence
Horse Property No
Special Listing Condition Not Applicable

GET MORE INFORMATION
Broker | License ID: 02213637
- Campbell, CA Homes For Sale
- Cupertino, CA Homes For Sale
- East Palo Alto, CA Homes For Sale
- Fremont, CA Homes For Sale
- Hayward, CA Homes For Sale
- Lexington Hills, CA Homes For Sale
- Los Altos, CA Homes For Sale
- Los Altos Hills, CA Homes For Sale
- Los Gatos, CA Homes For Sale
- Milpitas, CA Homes For Sale
- Monte Sereno, CA Homes For Sale
- Morgan Hill, CA Homes For Sale
- Mountain View, CA Homes For Sale
- Newark, CA Homes For Sale
- Palo Alto, CA Homes For Sale
- Pleasanton, CA Homes For Sale
- San Jose, CA Homes For Sale
- Santa Clara, CA Homes For Sale
- Saratoga, CA Homes For Sale
- Stanford, CA Homes For Sale
- Sunnyvale, CA Homes For Sale
- Sunol, CA Homes For Sale
- Union City, CA Homes For Sale



