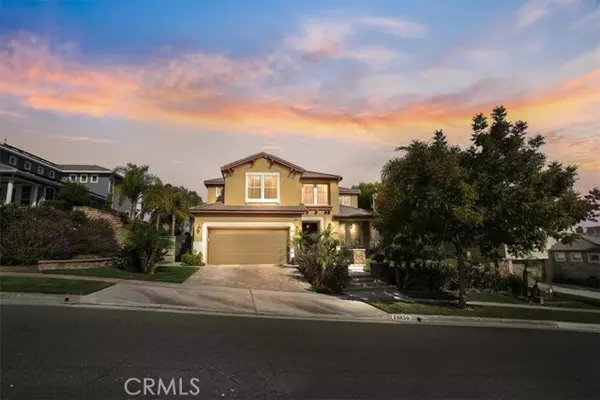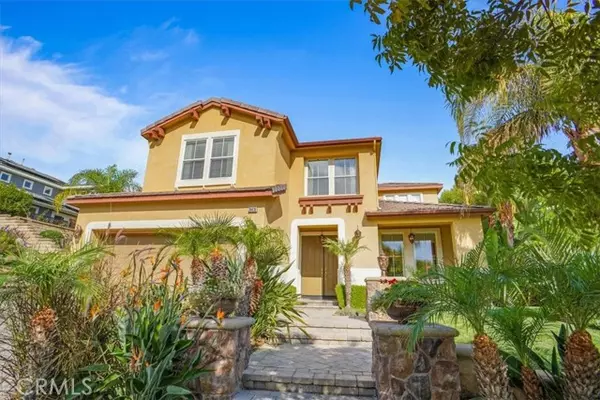UPDATED:
12/30/2024 05:45 PM
Key Details
Property Type Single Family Home
Sub Type Single Family Home
Listing Status Active
Purchase Type For Sale
Square Footage 3,213 sqft
Price per Sqft $373
MLS Listing ID CRSR24224417
Bedrooms 5
Full Baths 3
HOA Fees $150/mo
Originating Board California Regional MLS
Year Built 2001
Lot Size 10,299 Sqft
Property Description
Location
State CA
County Los Angeles
Area Copn - Copper Hill North
Zoning SCUR1
Rooms
Family Room Other
Dining Room Formal Dining Room, In Kitchen
Kitchen Dishwasher, Garbage Disposal, Oven - Double, Pantry, Oven Range - Built-In
Interior
Heating Solar, Central Forced Air
Cooling Central AC, Other, Central Forced Air - Electric
Fireplaces Type Family Room, Gas Burning
Laundry In Laundry Room, Other
Exterior
Parking Features Attached Garage, Gate / Door Opener, Other
Garage Spaces 2.0
Fence Other
Pool Pool - Gunite, Pool - Heated, Pool - In Ground, 21, Pool - Yes, Spa - Private
View Hills, Panoramic, City Lights
Roof Type Rock,Tile
Building
Foundation None, Other, Concrete Slab
Water District - Public
Others
Tax ID 3244128059
Special Listing Condition Not Applicable

GET MORE INFORMATION
Broker | License ID: 02213637
- Campbell, CA Homes For Sale
- Cupertino, CA Homes For Sale
- East Palo Alto, CA Homes For Sale
- Fremont, CA Homes For Sale
- Hayward, CA Homes For Sale
- Lexington Hills, CA Homes For Sale
- Los Altos, CA Homes For Sale
- Los Altos Hills, CA Homes For Sale
- Los Gatos, CA Homes For Sale
- Milpitas, CA Homes For Sale
- Monte Sereno, CA Homes For Sale
- Morgan Hill, CA Homes For Sale
- Mountain View, CA Homes For Sale
- Newark, CA Homes For Sale
- Palo Alto, CA Homes For Sale
- Pleasanton, CA Homes For Sale
- San Jose, CA Homes For Sale
- Santa Clara, CA Homes For Sale
- Saratoga, CA Homes For Sale
- Stanford, CA Homes For Sale
- Sunnyvale, CA Homes For Sale
- Sunol, CA Homes For Sale
- Union City, CA Homes For Sale



