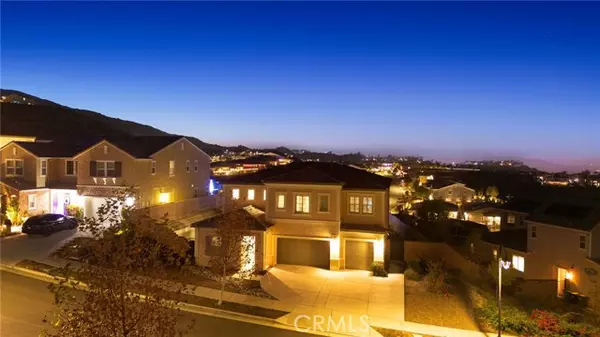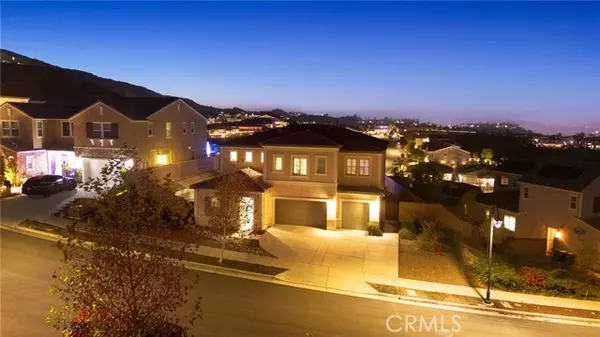REQUEST A TOUR If you would like to see this home without being there in person, select the "Virtual Tour" option and your agent will contact you to discuss available opportunities.
In-PersonVirtual Tour
$1,498,000
Est. payment /mo
5 Beds
4.5 Baths
3,662 SqFt
UPDATED:
12/20/2024 05:34 AM
Key Details
Property Type Single Family Home
Sub Type Single Family Home
Listing Status Active
Purchase Type For Sale
Square Footage 3,662 sqft
Price per Sqft $409
MLS Listing ID CRTR24226279
Bedrooms 5
Full Baths 4
Half Baths 1
HOA Fees $324/mo
Originating Board California Regional MLS
Year Built 2019
Lot Size 0.260 Acres
Property Description
Welcome to your dream home at 2437 Sierra Bella Drive! This stunning property boasts 5 spacious bedrooms and 4.5 luxurious bathrooms, perfect for families and entertaining. As you enter, you're greeted by a large, inviting kitchen that seamlessly flows into the expansive family room, creating an ideal open-concept space for gatherings. Conveniently located on the main level, one bedroom with a full bath offers flexibility for guests or multi-generational living. Step outside through the large slider door to discover a resort-like backyard that is truly an oasis. Enjoy sunny days by the BRAND NEW sparkling pool built in 2024 and under Warranty until 2027, complete with a swim-up bar and a cozy sunken kitchen and lounge area, perfect for outdoor dining and relaxation. Upstairs, you'll find three additional generous bedrooms, including a magnificent primary suite with a beautifully appointed ensuite bath. A spacious loft area provides extra space for entertainment or relaxation, leading to a balcony with breathtaking views of the Corona city lights-ideal for evening sunsets. This home offers the perfect blend of luxury and comfort. Did we mention that it has a Whole House Water Softener System and SOLAR will be PAID at Close of Escrow. Don't miss your chance to experien
Location
State CA
County Riverside
Area 248 - Corona
Rooms
Family Room Other
Interior
Heating Central Forced Air
Cooling Central AC
Fireplaces Type Family Room, Outside
Laundry In Laundry Room, Other, Upper Floor
Exterior
Garage Spaces 3.0
Pool Pool - In Ground, 21, Other, Pool - Yes
View Hills, Canyon, City Lights
Building
Water District - Public, Water Softener
Others
Tax ID 101530010
Special Listing Condition Not Applicable
Read Less Info

© 2025 MLSListings Inc. All rights reserved.
Listed by Astrid Michel • RE/MAX Galaxy
GET MORE INFORMATION
Sharad Gupta
Broker | License ID: 02213637
QUICK SEARCH
- Campbell, CA Homes For Sale
- Cupertino, CA Homes For Sale
- East Palo Alto, CA Homes For Sale
- Fremont, CA Homes For Sale
- Hayward, CA Homes For Sale
- Lexington Hills, CA Homes For Sale
- Los Altos, CA Homes For Sale
- Los Altos Hills, CA Homes For Sale
- Los Gatos, CA Homes For Sale
- Milpitas, CA Homes For Sale
- Monte Sereno, CA Homes For Sale
- Morgan Hill, CA Homes For Sale
- Mountain View, CA Homes For Sale
- Newark, CA Homes For Sale
- Palo Alto, CA Homes For Sale
- Pleasanton, CA Homes For Sale
- San Jose, CA Homes For Sale
- Santa Clara, CA Homes For Sale
- Saratoga, CA Homes For Sale
- Stanford, CA Homes For Sale
- Sunnyvale, CA Homes For Sale
- Sunol, CA Homes For Sale
- Union City, CA Homes For Sale



