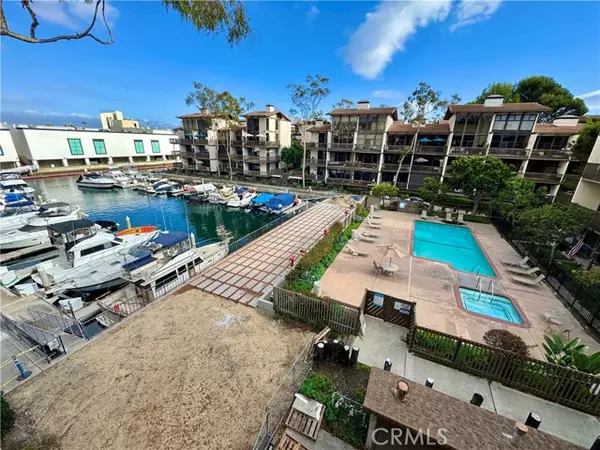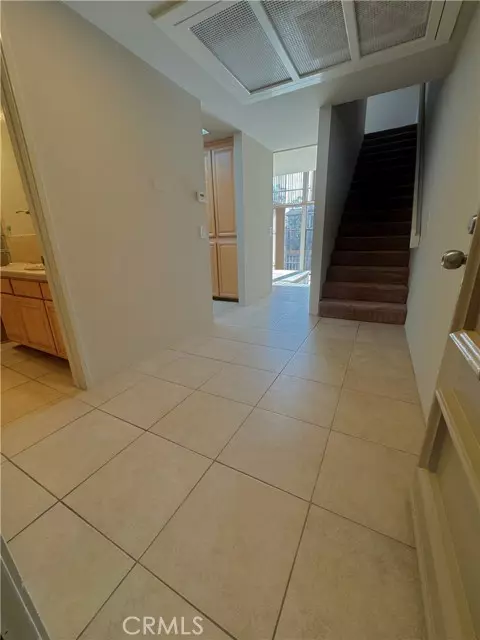UPDATED:
12/11/2024 10:42 PM
Key Details
Property Type Condo
Sub Type Condominium
Listing Status Active
Purchase Type For Sale
Square Footage 1,281 sqft
Price per Sqft $657
MLS Listing ID CRPW24223527
Style Contemporary
Bedrooms 2
Full Baths 2
HOA Fees $817/mo
Originating Board California Regional MLS
Year Built 1974
Lot Size 22.477 Acres
Property Description
Location
State CA
County Los Angeles
Area 1 - Belmont Shore/Park, Naples, Marina Pac, Bay Hrbr
Zoning LBPD1
Rooms
Dining Room Breakfast Bar, Formal Dining Room, Other
Kitchen Dishwasher, Garbage Disposal, Oven Range - Electric, Oven Range - Built-In
Interior
Heating Forced Air, Central Forced Air, Electric, Fireplace
Cooling Central AC, Central Forced Air - Electric
Fireplaces Type Gas Burning, Living Room
Laundry In Laundry Room, 30, Other, Washer, Upper Floor, Dryer, 9
Exterior
Parking Features Assigned Spaces, Guest / Visitor Parking, Other, Side By Side, Underground Parking
Garage Spaces 2.0
Pool 12, Heated - Gas, Pool - Gunite, Pool - Heated, Pool - In Ground, 21, Community Facility, Spa - Community Facility
Utilities Available Other , Underground - On Site
View Marina, 31
Roof Type Other
Building
Water Other, Hot Water, Heater - Electric, District - Public
Architectural Style Contemporary
Others
Tax ID 7242016069
Special Listing Condition Not Applicable

GET MORE INFORMATION
Broker | License ID: 02213637
- Campbell, CA Homes For Sale
- Cupertino, CA Homes For Sale
- East Palo Alto, CA Homes For Sale
- Fremont, CA Homes For Sale
- Hayward, CA Homes For Sale
- Lexington Hills, CA Homes For Sale
- Los Altos, CA Homes For Sale
- Los Altos Hills, CA Homes For Sale
- Los Gatos, CA Homes For Sale
- Milpitas, CA Homes For Sale
- Monte Sereno, CA Homes For Sale
- Morgan Hill, CA Homes For Sale
- Mountain View, CA Homes For Sale
- Newark, CA Homes For Sale
- Palo Alto, CA Homes For Sale
- Pleasanton, CA Homes For Sale
- San Jose, CA Homes For Sale
- Santa Clara, CA Homes For Sale
- Saratoga, CA Homes For Sale
- Stanford, CA Homes For Sale
- Sunnyvale, CA Homes For Sale
- Sunol, CA Homes For Sale
- Union City, CA Homes For Sale



