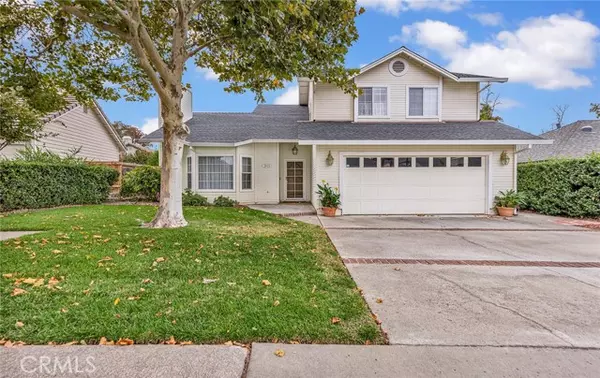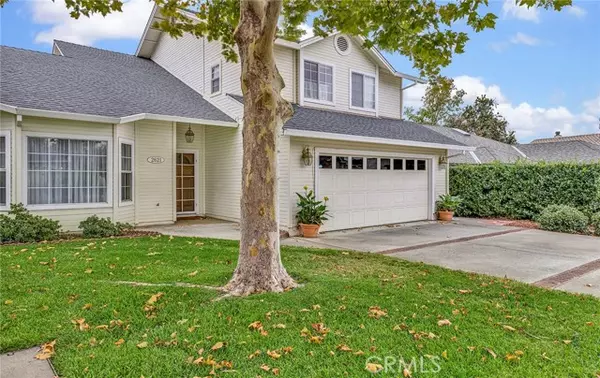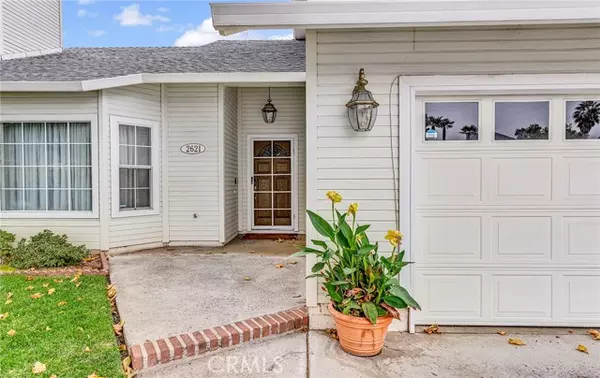UPDATED:
12/31/2024 07:48 PM
Key Details
Property Type Single Family Home
Sub Type Single Family Home
Listing Status Active
Purchase Type For Sale
Square Footage 2,100 sqft
Price per Sqft $265
MLS Listing ID CRSN24227446
Style Contemporary
Bedrooms 4
Full Baths 3
HOA Fees $450/ann
Originating Board California Regional MLS
Year Built 1992
Lot Size 6,534 Sqft
Property Description
Location
State CA
County Butte
Rooms
Dining Room Breakfast Bar, Formal Dining Room
Kitchen Dishwasher, Garbage Disposal, Pantry, Oven Range - Gas, Refrigerator, Oven - Electric
Interior
Heating Gas, Fireplace
Cooling Central AC
Fireplaces Type Gas Starter, Living Room
Laundry In Closet, Other
Exterior
Parking Features Garage, Other
Garage Spaces 2.0
Fence Wood
Pool 31, None
Utilities Available Telephone - Not On Site, Underground - On Site
View Local/Neighborhood
Roof Type Composition
Building
Lot Description Grade - Level, Paved
Foundation Concrete Perimeter
Water District - Public
Architectural Style Contemporary
Others
Tax ID 018350018000
Special Listing Condition Not Applicable

GET MORE INFORMATION
Broker | License ID: 02213637
- Campbell, CA Homes For Sale
- Cupertino, CA Homes For Sale
- East Palo Alto, CA Homes For Sale
- Fremont, CA Homes For Sale
- Hayward, CA Homes For Sale
- Lexington Hills, CA Homes For Sale
- Los Altos, CA Homes For Sale
- Los Altos Hills, CA Homes For Sale
- Los Gatos, CA Homes For Sale
- Milpitas, CA Homes For Sale
- Monte Sereno, CA Homes For Sale
- Morgan Hill, CA Homes For Sale
- Mountain View, CA Homes For Sale
- Newark, CA Homes For Sale
- Palo Alto, CA Homes For Sale
- Pleasanton, CA Homes For Sale
- San Jose, CA Homes For Sale
- Santa Clara, CA Homes For Sale
- Saratoga, CA Homes For Sale
- Stanford, CA Homes For Sale
- Sunnyvale, CA Homes For Sale
- Sunol, CA Homes For Sale
- Union City, CA Homes For Sale



