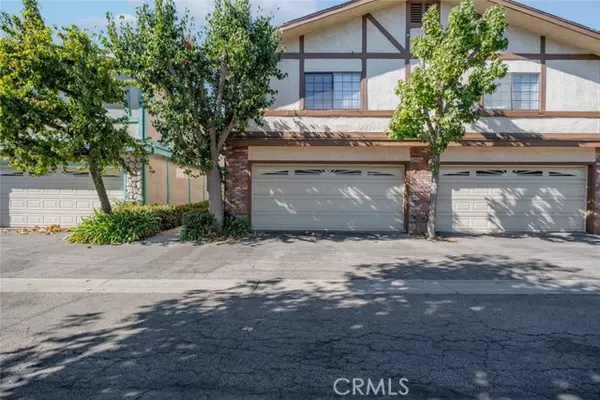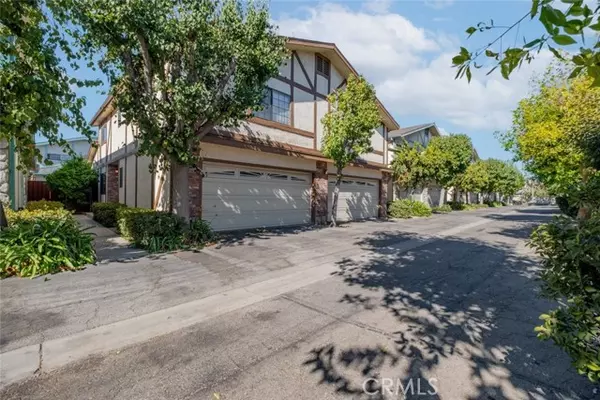REQUEST A TOUR If you would like to see this home without being there in person, select the "Virtual Tour" option and your agent will contact you to discuss available opportunities.
In-PersonVirtual Tour
$649,000
Est. payment /mo
2 Beds
2.5 Baths
1,409 SqFt
UPDATED:
11/27/2024 06:52 PM
Key Details
Property Type Townhouse
Sub Type Townhouse
Listing Status Contingent
Purchase Type For Sale
Square Footage 1,409 sqft
Price per Sqft $460
MLS Listing ID CRSR24229008
Bedrooms 2
Full Baths 2
Half Baths 1
HOA Fees $375/mo
Originating Board California Regional MLS
Year Built 1990
Lot Size 1.440 Acres
Property Description
Welcome to this beautifully upgraded townhome in the heart of Reseda! This 1,409SqFt retreat offers a private, attached two-car garage and an open, light-filled layout designed for modern living and entertaining. Inside, you'll find a spacious living room, formal dining area, and family room highlighted by soaring vaulted ceilings and a cozy fireplace. The gourmet kitchen boasts white cabinetry with elegant gold fixtures, sleek countertops, stainless steel appliances, and a chic backsplash-perfect for culinary enthusiasts. Upstairs, the home features two large ensuite bedrooms, each with private bathrooms outfitted with dual vanities. The primary suite offers a roomy walk-in closet, adding a luxurious touch to your daily routine. Make your way outside to a private patio-ideal for relaxing or entertaining guests. Additional conveniences include a guest bathroom on the main level and a laundry area in the garage. This townhome is set in a prime Reseda location, close to dining, shopping, schools, and more. Don't miss this opportunity to make it yours.
Location
State CA
County Los Angeles
Area Res - Reseda
Zoning LARD3
Rooms
Dining Room Other
Kitchen Dishwasher, Oven Range - Gas, Oven Range, Oven - Gas
Interior
Heating Central Forced Air
Cooling Central AC
Flooring Laminate
Fireplaces Type Living Room
Laundry In Garage
Exterior
Garage Spaces 2.0
Pool None
View None
Building
Water District - Public
Others
Tax ID 2119001094
Special Listing Condition Not Applicable , Accepting Backups
Read Less Info

© 2025 MLSListings Inc. All rights reserved.
Listed by Haik Bokhchalian • JohnHart Real Estate
GET MORE INFORMATION
Sharad Gupta
Broker | License ID: 02213637
QUICK SEARCH
- Campbell, CA Homes For Sale
- Cupertino, CA Homes For Sale
- East Palo Alto, CA Homes For Sale
- Fremont, CA Homes For Sale
- Hayward, CA Homes For Sale
- Lexington Hills, CA Homes For Sale
- Los Altos, CA Homes For Sale
- Los Altos Hills, CA Homes For Sale
- Los Gatos, CA Homes For Sale
- Milpitas, CA Homes For Sale
- Monte Sereno, CA Homes For Sale
- Morgan Hill, CA Homes For Sale
- Mountain View, CA Homes For Sale
- Newark, CA Homes For Sale
- Palo Alto, CA Homes For Sale
- Pleasanton, CA Homes For Sale
- San Jose, CA Homes For Sale
- Santa Clara, CA Homes For Sale
- Saratoga, CA Homes For Sale
- Stanford, CA Homes For Sale
- Sunnyvale, CA Homes For Sale
- Sunol, CA Homes For Sale
- Union City, CA Homes For Sale



