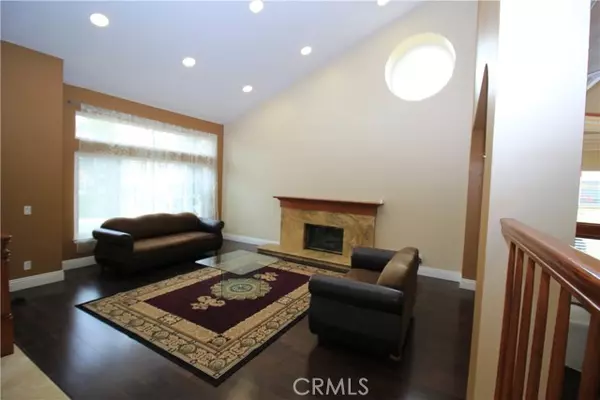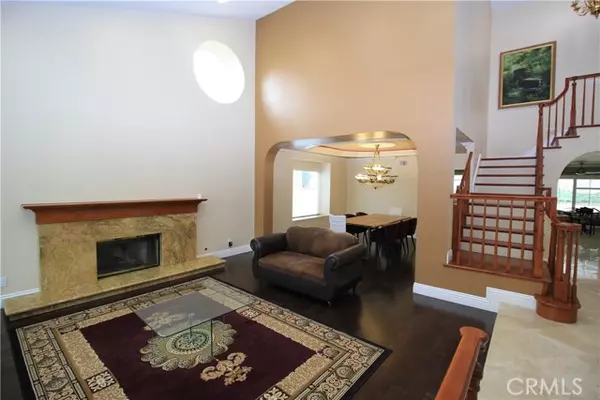UPDATED:
12/16/2024 01:02 AM
Key Details
Property Type Single Family Home, Other Rentals
Sub Type House for Rent
Listing Status Active
Purchase Type For Rent
Square Footage 3,850 sqft
MLS Listing ID CRPW24230004
Bedrooms 4
Full Baths 3
HOA Fees $117/mo
Originating Board California Regional MLS
Year Built 1988
Lot Size 8,800 Sqft
Property Description
Location
State CA
County Orange
Area 85 - Yorba Linda
Rooms
Family Room Other
Dining Room Breakfast Bar, Formal Dining Room, Breakfast Nook
Kitchen Dishwasher, Garbage Disposal, Hood Over Range, Microwave, Other, Pantry, Oven Range - Built-In, Refrigerator, Oven - Electric
Interior
Heating Forced Air, Gas, Central Forced Air, Fireplace
Cooling Central AC, Other
Fireplaces Type Family Room, Living Room, Other Location
Laundry Gas Hookup, In Laundry Room, 30
Exterior
Parking Features Garage, Gate / Door Opener, Other
Garage Spaces 3.0
Fence 19
Pool Pool - In Ground, 21, Community Facility, Spa - Community Facility
Utilities Available Telephone - Not On Site, Underground - On Site
View Local/Neighborhood
Roof Type Tile
Building
Lot Description Corners Marked
Water District - Public, Water Softener
Others
Tax ID 34980110
Special Listing Condition Not Applicable

GET MORE INFORMATION
Broker | License ID: 02213637
- Campbell, CA Homes For Sale
- Cupertino, CA Homes For Sale
- East Palo Alto, CA Homes For Sale
- Fremont, CA Homes For Sale
- Hayward, CA Homes For Sale
- Lexington Hills, CA Homes For Sale
- Los Altos, CA Homes For Sale
- Los Altos Hills, CA Homes For Sale
- Los Gatos, CA Homes For Sale
- Milpitas, CA Homes For Sale
- Monte Sereno, CA Homes For Sale
- Morgan Hill, CA Homes For Sale
- Mountain View, CA Homes For Sale
- Newark, CA Homes For Sale
- Palo Alto, CA Homes For Sale
- Pleasanton, CA Homes For Sale
- San Jose, CA Homes For Sale
- Santa Clara, CA Homes For Sale
- Saratoga, CA Homes For Sale
- Stanford, CA Homes For Sale
- Sunnyvale, CA Homes For Sale
- Sunol, CA Homes For Sale
- Union City, CA Homes For Sale



