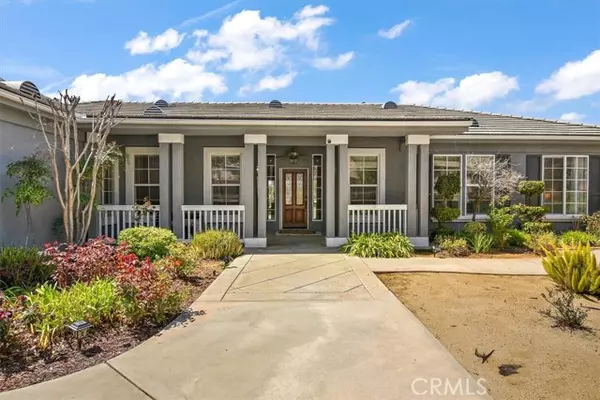UPDATED:
12/17/2024 09:22 PM
Key Details
Property Type Single Family Home
Sub Type Single Family Home
Listing Status Active
Purchase Type For Sale
Square Footage 4,158 sqft
Price per Sqft $306
MLS Listing ID CRCV24232579
Bedrooms 4
Full Baths 4
Originating Board California Regional MLS
Year Built 2002
Lot Size 0.894 Acres
Property Description
Location
State CA
County San Bernardino
Area 269 - Yucaipa/Calimesa/Oak Glen
Rooms
Family Room Separate Family Room, Other
Dining Room Formal Dining Room, In Kitchen, Dining Area in Living Room, Other
Kitchen Dishwasher, Garbage Disposal, Other, Oven - Double, Oven Range - Built-In, Oven - Gas
Interior
Heating 13, Central Forced Air
Cooling Central AC, 9
Fireplaces Type Family Room, Primary Bedroom
Laundry Gas Hookup, In Laundry Room, 30
Exterior
Parking Features Garage, Other
Garage Spaces 3.0
Pool Heated - Gas, Pool - Heated, Pool - In Ground, 31, Other, Pool - Yes
Utilities Available Electricity - On Site
View Hills, Local/Neighborhood, Other, Panoramic, Forest / Woods, City Lights
Building
Story One Story
Water District - Public
Others
Tax ID 0321481190000
Special Listing Condition Not Applicable

GET MORE INFORMATION
Broker | License ID: 02213637
- Campbell, CA Homes For Sale
- Cupertino, CA Homes For Sale
- East Palo Alto, CA Homes For Sale
- Fremont, CA Homes For Sale
- Hayward, CA Homes For Sale
- Lexington Hills, CA Homes For Sale
- Los Altos, CA Homes For Sale
- Los Altos Hills, CA Homes For Sale
- Los Gatos, CA Homes For Sale
- Milpitas, CA Homes For Sale
- Monte Sereno, CA Homes For Sale
- Morgan Hill, CA Homes For Sale
- Mountain View, CA Homes For Sale
- Newark, CA Homes For Sale
- Palo Alto, CA Homes For Sale
- Pleasanton, CA Homes For Sale
- San Jose, CA Homes For Sale
- Santa Clara, CA Homes For Sale
- Saratoga, CA Homes For Sale
- Stanford, CA Homes For Sale
- Sunnyvale, CA Homes For Sale
- Sunol, CA Homes For Sale
- Union City, CA Homes For Sale

