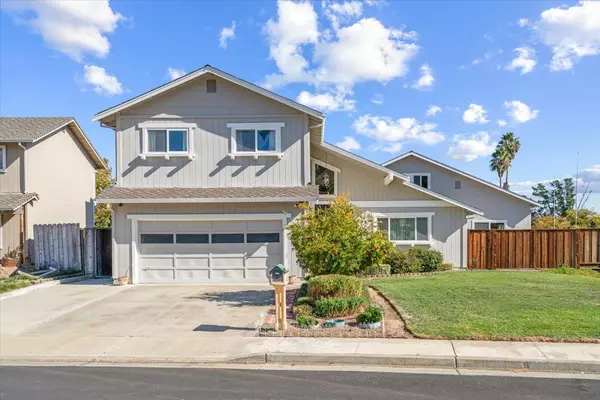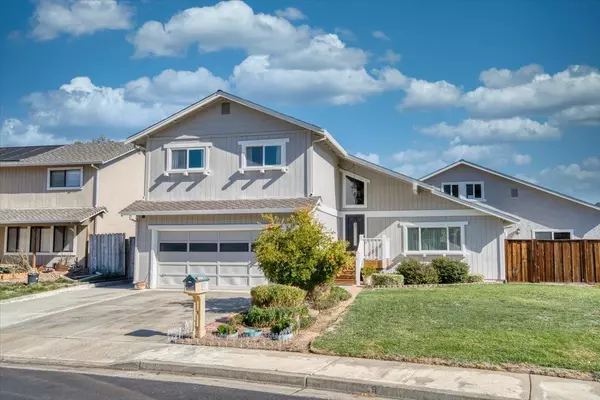UPDATED:
12/21/2024 12:00 AM
Key Details
Property Type Single Family Home
Sub Type Single Family Home
Listing Status Contingent
Purchase Type For Sale
Square Footage 2,504 sqft
Price per Sqft $439
MLS Listing ID ML81986477
Bedrooms 3
Full Baths 3
Half Baths 1
Year Built 1979
Lot Size 8,500 Sqft
Property Description
Location
State CA
County Santa Clara
Area Morgan Hill / Gilroy / San Martin
Zoning R1
Rooms
Family Room Separate Family Room
Other Rooms Artist Studio, Formal Entry, Laundry Room, Loft, Storage
Dining Room Dining Area in Family Room, Formal Dining Room
Kitchen Cooktop - Gas, Countertop - Tile, Dishwasher, Garbage Disposal, Refrigerator
Interior
Heating Forced Air
Cooling Central AC
Flooring Carpet, Vinyl / Linoleum, Wood
Fireplaces Type Family Room
Laundry In Utility Room, Inside, Washer / Dryer
Exterior
Parking Features Attached Garage
Garage Spaces 2.0
Utilities Available Other
Roof Type Other
Building
Story 2
Foundation Raised
Sewer Other
Water Other
Level or Stories 2
Others
Tax ID 810-33-065
Miscellaneous Vaulted Ceiling
Horse Property No
Special Listing Condition Not Applicable

GET MORE INFORMATION
Broker | License ID: 02213637
- Campbell, CA Homes For Sale
- Cupertino, CA Homes For Sale
- East Palo Alto, CA Homes For Sale
- Fremont, CA Homes For Sale
- Hayward, CA Homes For Sale
- Lexington Hills, CA Homes For Sale
- Los Altos, CA Homes For Sale
- Los Altos Hills, CA Homes For Sale
- Los Gatos, CA Homes For Sale
- Milpitas, CA Homes For Sale
- Monte Sereno, CA Homes For Sale
- Morgan Hill, CA Homes For Sale
- Mountain View, CA Homes For Sale
- Newark, CA Homes For Sale
- Palo Alto, CA Homes For Sale
- Pleasanton, CA Homes For Sale
- San Jose, CA Homes For Sale
- Santa Clara, CA Homes For Sale
- Saratoga, CA Homes For Sale
- Stanford, CA Homes For Sale
- Sunnyvale, CA Homes For Sale
- Sunol, CA Homes For Sale
- Union City, CA Homes For Sale



