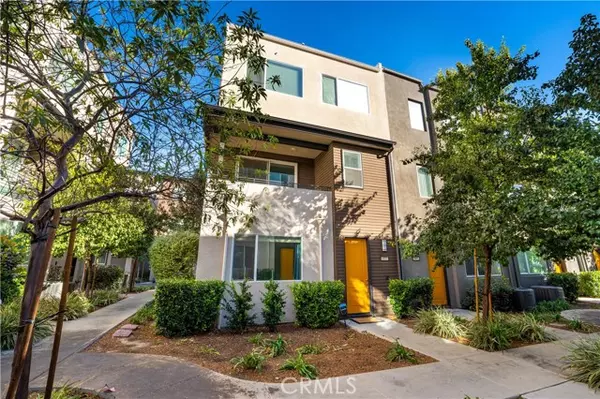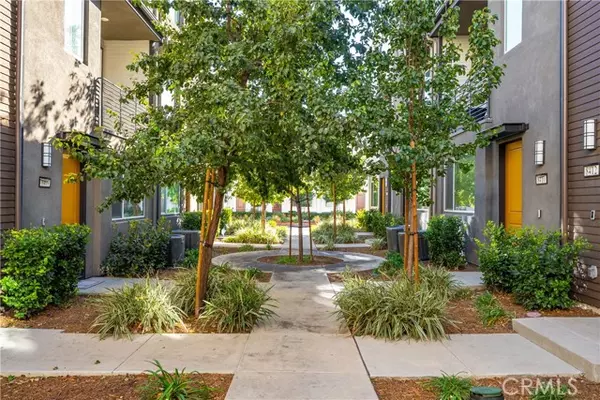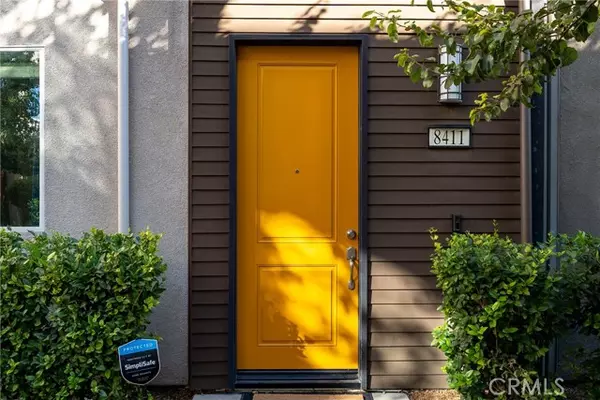UPDATED:
01/02/2025 08:39 PM
Key Details
Property Type Single Family Home
Sub Type Single Family Home
Listing Status Contingent
Purchase Type For Sale
Square Footage 1,779 sqft
Price per Sqft $449
MLS Listing ID CRSR24231071
Style Contemporary
Bedrooms 4
Full Baths 3
Half Baths 1
HOA Fees $104/mo
Originating Board California Regional MLS
Year Built 2020
Lot Size 1,850 Sqft
Property Description
Location
State CA
County Los Angeles
Area Nr - Northridge
Rooms
Dining Room Breakfast Bar, In Kitchen, Other
Kitchen Dishwasher, Garbage Disposal, Pantry, Oven Range - Gas, Oven Range, Oven - Gas
Interior
Heating 13, Central Forced Air
Cooling Central AC, 9
Flooring Laminate
Fireplaces Type None
Laundry In Laundry Room, Upper Floor
Exterior
Parking Features Attached Garage, Garage, Gate / Door Opener, Off-Street Parking
Garage Spaces 2.0
Pool 31, None
View Local/Neighborhood
Building
Lot Description Paved
Story Three or More Stories
Foundation Concrete Slab
Water District - Public
Architectural Style Contemporary
Others
Tax ID 2786026025
Special Listing Condition Not Applicable , Accepting Backups

GET MORE INFORMATION
Broker | License ID: 02213637
- Campbell, CA Homes For Sale
- Cupertino, CA Homes For Sale
- East Palo Alto, CA Homes For Sale
- Fremont, CA Homes For Sale
- Hayward, CA Homes For Sale
- Lexington Hills, CA Homes For Sale
- Los Altos, CA Homes For Sale
- Los Altos Hills, CA Homes For Sale
- Los Gatos, CA Homes For Sale
- Milpitas, CA Homes For Sale
- Monte Sereno, CA Homes For Sale
- Morgan Hill, CA Homes For Sale
- Mountain View, CA Homes For Sale
- Newark, CA Homes For Sale
- Palo Alto, CA Homes For Sale
- Pleasanton, CA Homes For Sale
- San Jose, CA Homes For Sale
- Santa Clara, CA Homes For Sale
- Saratoga, CA Homes For Sale
- Stanford, CA Homes For Sale
- Sunnyvale, CA Homes For Sale
- Sunol, CA Homes For Sale
- Union City, CA Homes For Sale



