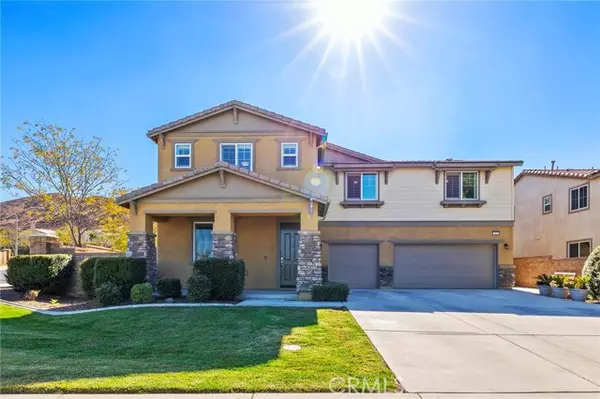UPDATED:
12/19/2024 07:47 PM
Key Details
Property Type Single Family Home
Sub Type Single Family Home
Listing Status Pending
Purchase Type For Sale
Square Footage 3,525 sqft
Price per Sqft $205
MLS Listing ID CRSW24234640
Bedrooms 5
Full Baths 3
HOA Fees $189/mo
Originating Board California Regional MLS
Year Built 2013
Lot Size 0.270 Acres
Property Description
Location
State CA
County Riverside
Area Srcar - Southwest Riverside County
Rooms
Family Room Separate Family Room, Other
Dining Room Other, Breakfast Nook
Kitchen Dishwasher, Microwave, Other, Oven - Double, Pantry, Oven - Gas
Interior
Heating Central Forced Air
Cooling Central AC
Fireplaces Type None
Laundry In Laundry Room, Upper Floor
Exterior
Parking Features Garage, Other
Garage Spaces 3.0
Pool Pool - In Ground, 21, Pool - Yes, Spa - Private
View Hills
Building
Water District - Public
Others
Tax ID 363840033
Special Listing Condition Not Applicable

GET MORE INFORMATION
Broker | License ID: 02213637
- Campbell, CA Homes For Sale
- Cupertino, CA Homes For Sale
- East Palo Alto, CA Homes For Sale
- Fremont, CA Homes For Sale
- Hayward, CA Homes For Sale
- Lexington Hills, CA Homes For Sale
- Los Altos, CA Homes For Sale
- Los Altos Hills, CA Homes For Sale
- Los Gatos, CA Homes For Sale
- Milpitas, CA Homes For Sale
- Monte Sereno, CA Homes For Sale
- Morgan Hill, CA Homes For Sale
- Mountain View, CA Homes For Sale
- Newark, CA Homes For Sale
- Palo Alto, CA Homes For Sale
- Pleasanton, CA Homes For Sale
- San Jose, CA Homes For Sale
- Santa Clara, CA Homes For Sale
- Saratoga, CA Homes For Sale
- Stanford, CA Homes For Sale
- Sunnyvale, CA Homes For Sale
- Sunol, CA Homes For Sale
- Union City, CA Homes For Sale



