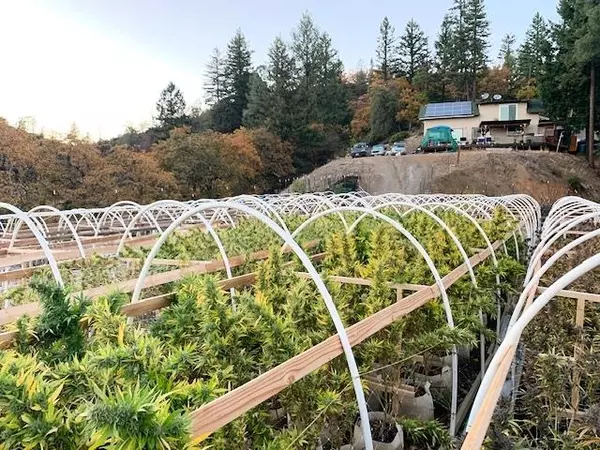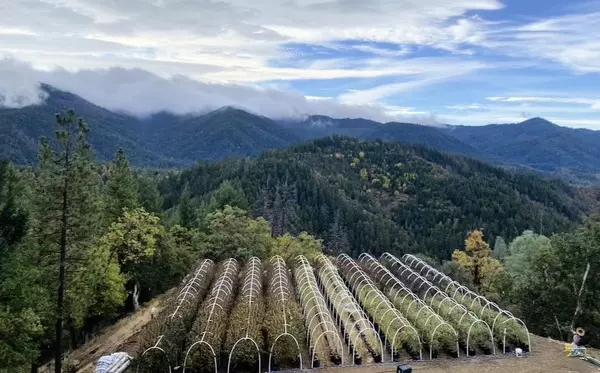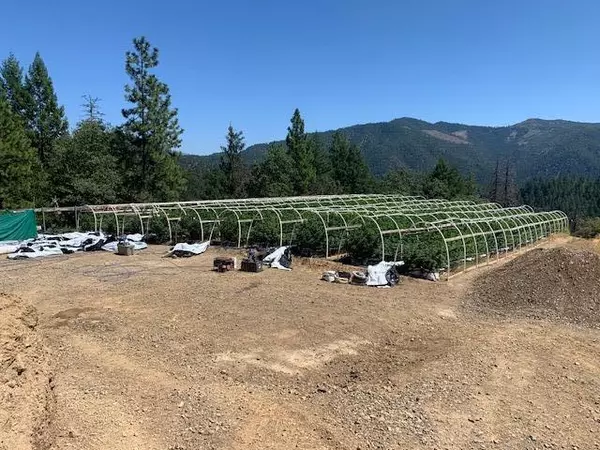UPDATED:
01/04/2025 04:11 PM
Key Details
Property Type Single Family Home
Sub Type Single Family Home
Listing Status Active
Purchase Type For Sale
Square Footage 1,600 sqft
Price per Sqft $312
MLS Listing ID ML81983476
Style Rustic
Bedrooms 2
Full Baths 1
Year Built 2000
Lot Size 69.100 Acres
Property Description
Location
State CA
County Trinity
Zoning RE
Rooms
Family Room Kitchen / Family Room Combo
Dining Room No Formal Dining Room
Kitchen Oven Range - Gas, Refrigerator
Interior
Heating Fireplace
Cooling None
Flooring Laminate
Fireplaces Type Family Room
Laundry In Utility Room
Exterior
Parking Features Common Parking Area
Utilities Available Generator, Propane On Site, Solar Panels - Owned
View Forest / Woods, Mountains, Ridge
Roof Type Composition
Building
Lot Description Agricultural Use, Grade - Hillside, Grade - Sloped Down , Private / Secluded, Stream - Year Round, Views
Faces South
Foundation Concrete Slab
Sewer Septic Connected
Water Spring , Storage Tank, Stream - Year Round, Water Purifier - Owned
Others
Tax ID 015-130-36-00
Miscellaneous High Ceiling
Horse Property No
Special Listing Condition Not Applicable

GET MORE INFORMATION
Broker | License ID: 02213637
- Campbell, CA Homes For Sale
- Cupertino, CA Homes For Sale
- East Palo Alto, CA Homes For Sale
- Fremont, CA Homes For Sale
- Hayward, CA Homes For Sale
- Lexington Hills, CA Homes For Sale
- Los Altos, CA Homes For Sale
- Los Altos Hills, CA Homes For Sale
- Los Gatos, CA Homes For Sale
- Milpitas, CA Homes For Sale
- Monte Sereno, CA Homes For Sale
- Morgan Hill, CA Homes For Sale
- Mountain View, CA Homes For Sale
- Newark, CA Homes For Sale
- Palo Alto, CA Homes For Sale
- Pleasanton, CA Homes For Sale
- San Jose, CA Homes For Sale
- Santa Clara, CA Homes For Sale
- Saratoga, CA Homes For Sale
- Stanford, CA Homes For Sale
- Sunnyvale, CA Homes For Sale
- Sunol, CA Homes For Sale
- Union City, CA Homes For Sale



