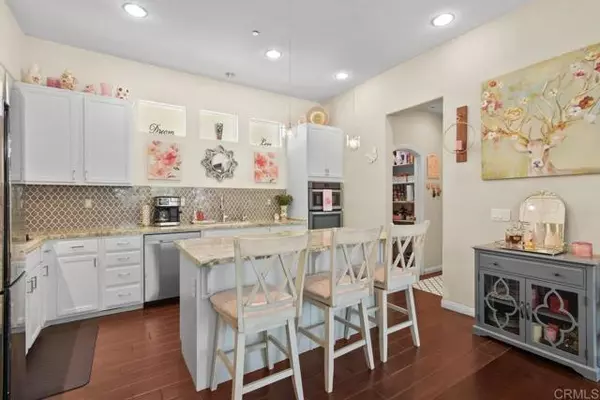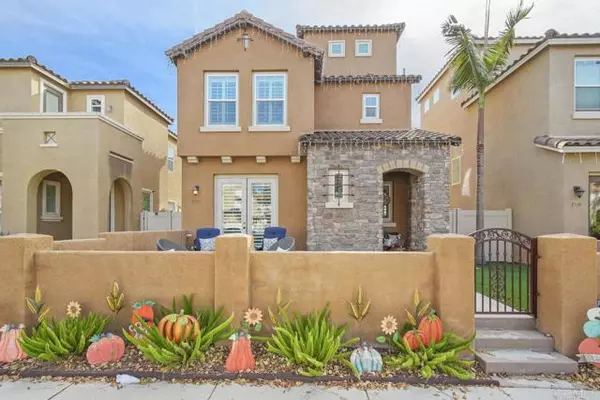UPDATED:
12/31/2024 08:59 PM
Key Details
Property Type Single Family Home
Sub Type Single Family Home
Listing Status Active
Purchase Type For Sale
Square Footage 2,666 sqft
Price per Sqft $360
MLS Listing ID CRPTP2407120
Bedrooms 4
Full Baths 3
Half Baths 1
HOA Fees $62/mo
Originating Board California Regional MLS
Year Built 2012
Lot Size 2,975 Sqft
Property Description
Location
State CA
County San Diego
Area 91913 - Chula Vista
Zoning R1
Rooms
Family Room Other
Kitchen Dishwasher, Hood Over Range, Microwave, Other, Oven - Self Cleaning, Pantry, Oven Range - Built-In, Refrigerator, Oven - Electric
Interior
Cooling Central AC
Fireplaces Type Family Room
Laundry In Laundry Room, 30, 38, Upper Floor
Exterior
Garage Spaces 2.0
Pool Community Facility
View None
Building
Story Three or More Stories
Others
Tax ID 6443500800
Special Listing Condition Not Applicable

GET MORE INFORMATION
Broker | License ID: 02213637
- Campbell, CA Homes For Sale
- Cupertino, CA Homes For Sale
- East Palo Alto, CA Homes For Sale
- Fremont, CA Homes For Sale
- Hayward, CA Homes For Sale
- Lexington Hills, CA Homes For Sale
- Los Altos, CA Homes For Sale
- Los Altos Hills, CA Homes For Sale
- Los Gatos, CA Homes For Sale
- Milpitas, CA Homes For Sale
- Monte Sereno, CA Homes For Sale
- Morgan Hill, CA Homes For Sale
- Mountain View, CA Homes For Sale
- Newark, CA Homes For Sale
- Palo Alto, CA Homes For Sale
- Pleasanton, CA Homes For Sale
- San Jose, CA Homes For Sale
- Santa Clara, CA Homes For Sale
- Saratoga, CA Homes For Sale
- Stanford, CA Homes For Sale
- Sunnyvale, CA Homes For Sale
- Sunol, CA Homes For Sale
- Union City, CA Homes For Sale



