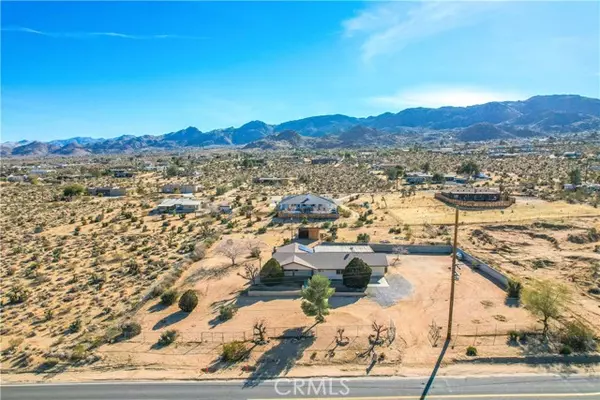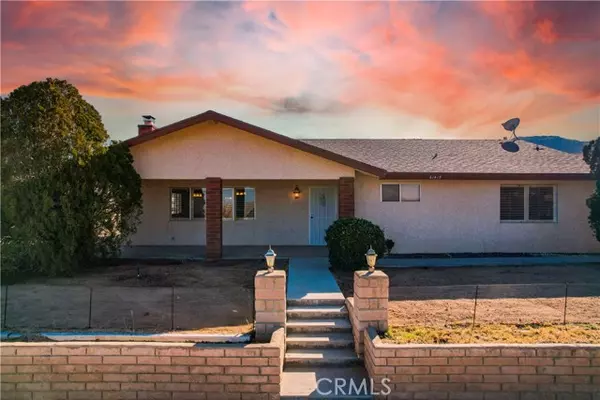UPDATED:
Key Details
Sold Price $385,500
Property Type Single Family Home
Sub Type Single Family Home
Listing Status Sold
Purchase Type For Sale
Square Footage 1,957 sqft
Price per Sqft $196
MLS Listing ID CRJT24238144
Sold Date 01/03/25
Style Ranch
Bedrooms 3
Full Baths 3
Originating Board California Regional MLS
Year Built 1974
Lot Size 1.155 Acres
Property Description
Location
State CA
County San Bernardino
Area Dc615 - Upper Friendly Hills
Zoning JT/RS-1
Rooms
Family Room Other
Dining Room Breakfast Bar, Other
Kitchen Ice Maker, Dishwasher, Freezer, Garbage Disposal, Microwave, Oven - Self Cleaning, Pantry, Oven Range, Refrigerator
Interior
Heating Propane, Central Forced Air
Cooling Central AC
Fireplaces Type Living Room, Wood Burning
Laundry In Laundry Room, Other
Exterior
Parking Features Private / Exclusive, Common Parking Area, Gate / Door Opener, Other, Uncovered Parking
Fence Other, 3, Chain Link
Pool 31, None
Utilities Available Propane On Site
View Hills, Local/Neighborhood, Other, Panoramic, 34, Valley
Roof Type Shingle
Building
Lot Description Trees, Grade - Sloped Up , Grade - Gently Sloped
Story One Story
Foundation Concrete Slab
Sewer Septic Tank / Pump
Water Other, District - Public
Architectural Style Ranch
Others
Tax ID 0588231190000
Special Listing Condition Not Applicable

Bought with Sylvester Wilson Jr.
GET MORE INFORMATION
Broker | License ID: 02213637
- Campbell, CA Homes For Sale
- Cupertino, CA Homes For Sale
- East Palo Alto, CA Homes For Sale
- Fremont, CA Homes For Sale
- Hayward, CA Homes For Sale
- Lexington Hills, CA Homes For Sale
- Los Altos, CA Homes For Sale
- Los Altos Hills, CA Homes For Sale
- Los Gatos, CA Homes For Sale
- Milpitas, CA Homes For Sale
- Monte Sereno, CA Homes For Sale
- Morgan Hill, CA Homes For Sale
- Mountain View, CA Homes For Sale
- Newark, CA Homes For Sale
- Palo Alto, CA Homes For Sale
- Pleasanton, CA Homes For Sale
- San Jose, CA Homes For Sale
- Santa Clara, CA Homes For Sale
- Saratoga, CA Homes For Sale
- Stanford, CA Homes For Sale
- Sunnyvale, CA Homes For Sale
- Sunol, CA Homes For Sale
- Union City, CA Homes For Sale



