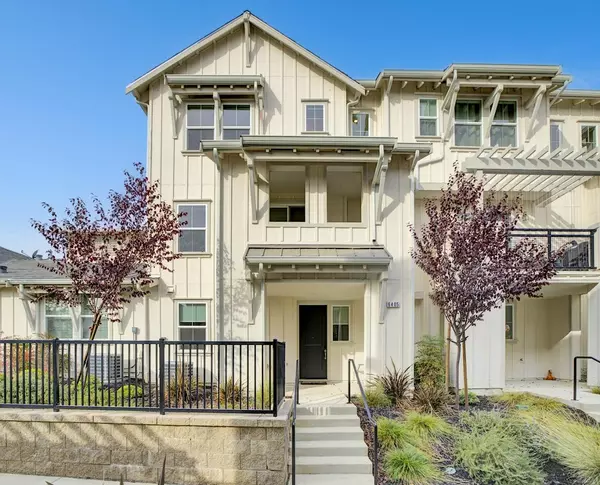UPDATED:
11/29/2024 07:26 PM
Key Details
Property Type Townhouse
Sub Type Townhouse
Listing Status Pending
Purchase Type For Sale
Square Footage 2,027 sqft
Price per Sqft $393
MLS Listing ID ML81987211
Style Craftsman
Bedrooms 3
Full Baths 2
Half Baths 1
HOA Fees $414/mo
HOA Y/N 1
Year Built 2021
Property Description
Location
State CA
County Santa Clara
Area Morgan Hill / Gilroy / San Martin
Zoning A-20A
Rooms
Family Room Kitchen / Family Room Combo
Dining Room Dining Area in Living Room
Kitchen Dishwasher, Garbage Disposal, Island, Microwave, Oven Range - Built-In, Gas, Pantry, Refrigerator
Interior
Heating Central Forced Air
Cooling Central AC
Flooring Carpet, Hardwood
Laundry Washer / Dryer
Exterior
Parking Features Attached Garage
Garage Spaces 2.0
Community Features Garden / Greenbelt / Trails, Playground
Utilities Available Public Utilities, Solar Panels - Owned
View Other
Roof Type Shingle
Building
Lot Description Regular
Story 3
Foundation Concrete Slab
Sewer Sewer - Public
Water Public
Level or Stories 3
Others
HOA Fee Include Exterior Painting,Insurance,Maintenance - Common Area,Maintenance - Exterior,Management Fee
Restrictions Other
Tax ID 808-62-066
Miscellaneous Vaulted Ceiling
Security Features None
Horse Property No
Special Listing Condition Not Applicable

GET MORE INFORMATION
Broker | License ID: 02213637
- Campbell, CA Homes For Sale
- Cupertino, CA Homes For Sale
- East Palo Alto, CA Homes For Sale
- Fremont, CA Homes For Sale
- Hayward, CA Homes For Sale
- Lexington Hills, CA Homes For Sale
- Los Altos, CA Homes For Sale
- Los Altos Hills, CA Homes For Sale
- Los Gatos, CA Homes For Sale
- Milpitas, CA Homes For Sale
- Monte Sereno, CA Homes For Sale
- Morgan Hill, CA Homes For Sale
- Mountain View, CA Homes For Sale
- Newark, CA Homes For Sale
- Palo Alto, CA Homes For Sale
- Pleasanton, CA Homes For Sale
- San Jose, CA Homes For Sale
- Santa Clara, CA Homes For Sale
- Saratoga, CA Homes For Sale
- Stanford, CA Homes For Sale
- Sunnyvale, CA Homes For Sale
- Sunol, CA Homes For Sale
- Union City, CA Homes For Sale



