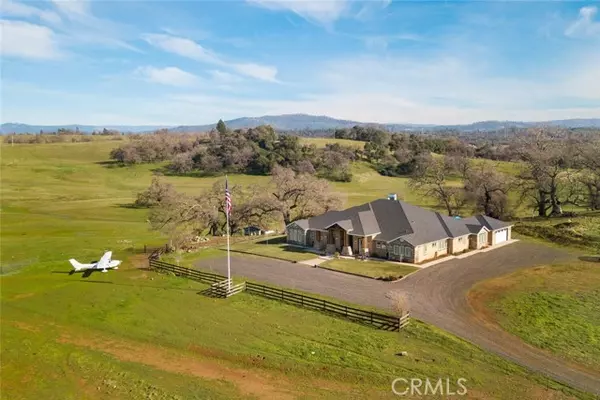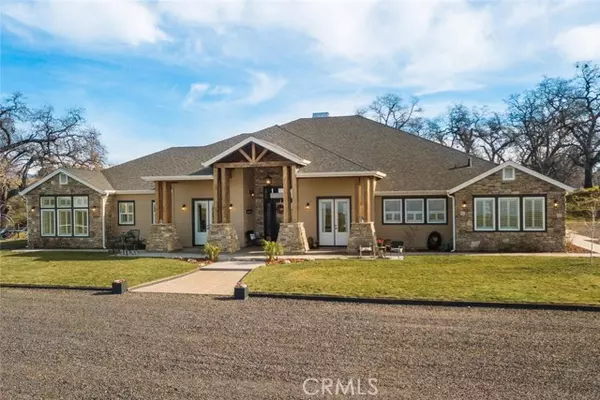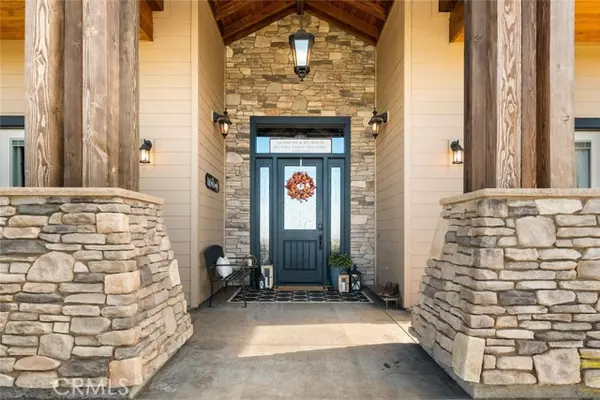UPDATED:
11/28/2024 01:30 PM
Key Details
Property Type Single Family Home
Sub Type Single Family Home
Listing Status Active
Purchase Type For Sale
Square Footage 4,973 sqft
Price per Sqft $468
MLS Listing ID CRSN24240828
Bedrooms 5
Full Baths 5
Originating Board California Regional MLS
Year Built 2018
Lot Size 215.090 Acres
Property Description
Location
State CA
County Butte
Rooms
Dining Room Breakfast Bar, Other, Breakfast Nook
Kitchen Dishwasher, Oven Range - Gas
Interior
Heating Central Forced Air
Cooling Central AC
Flooring Laminate
Fireplaces Type Living Room
Laundry In Laundry Room, Other
Exterior
Parking Features Garage, Other
Garage Spaces 2.0
Pool Pool - In Ground, 21, Other, Pool - Yes, Spa - Private
View Hills, Valley, Forest / Woods
Roof Type Composition
Building
Lot Description Private / Secluded
Story One Story
Sewer Septic Tank / Pump
Water Well
Others
Tax ID 041250105000
Special Listing Condition Not Applicable

GET MORE INFORMATION
Broker | License ID: 02213637
- Campbell, CA Homes For Sale
- Cupertino, CA Homes For Sale
- East Palo Alto, CA Homes For Sale
- Fremont, CA Homes For Sale
- Hayward, CA Homes For Sale
- Lexington Hills, CA Homes For Sale
- Los Altos, CA Homes For Sale
- Los Altos Hills, CA Homes For Sale
- Los Gatos, CA Homes For Sale
- Milpitas, CA Homes For Sale
- Monte Sereno, CA Homes For Sale
- Morgan Hill, CA Homes For Sale
- Mountain View, CA Homes For Sale
- Newark, CA Homes For Sale
- Palo Alto, CA Homes For Sale
- Pleasanton, CA Homes For Sale
- San Jose, CA Homes For Sale
- Santa Clara, CA Homes For Sale
- Saratoga, CA Homes For Sale
- Stanford, CA Homes For Sale
- Sunnyvale, CA Homes For Sale
- Sunol, CA Homes For Sale
- Union City, CA Homes For Sale



