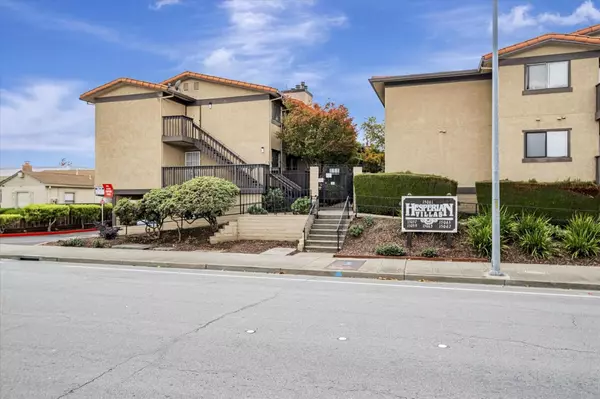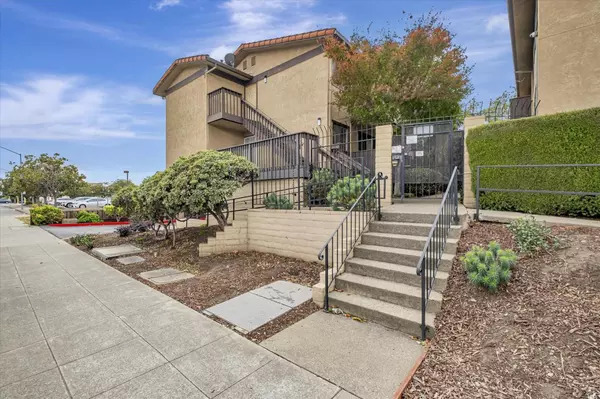UPDATED:
12/16/2024 10:20 AM
Key Details
Property Type Condo
Sub Type Condominium
Listing Status Active
Purchase Type For Sale
Square Footage 745 sqft
Price per Sqft $535
MLS Listing ID ML81987543
Bedrooms 2
Full Baths 1
HOA Fees $489/mo
HOA Y/N 1
Year Built 1985
Property Description
Location
State CA
County Alameda
Area San Leandro
Zoning CONDO
Rooms
Family Room Separate Family Room
Other Rooms Storage
Dining Room Dining Area
Kitchen 220 Volt Outlet, Cooktop - Electric, Countertop - Other, Dishwasher, Oven Range - Electric
Interior
Heating Fireplace
Cooling Window / Wall Unit
Flooring Carpet, Tile, Vinyl / Linoleum
Fireplaces Type Living Room
Laundry Inside, Upper Floor, Washer / Dryer
Exterior
Exterior Feature Gazebo
Parking Features Assigned Spaces, Attached Garage, Covered Parking, Enclosed, Gate / Door Opener, Parking Area
Garage Spaces 2.0
Fence Complete Perimeter, Gate
Utilities Available Other
Roof Type Tar and Gravel,Tile
Building
Lot Description Private / Secluded
Faces Southwest
Story 2
Unit Features Corner Unit,End Unit,Other Unit Below,Unit Faces Street
Foundation Concrete Slab
Sewer Sewer - Public
Water Public, Water On Site
Level or Stories 2
Others
HOA Fee Include Other
Tax ID 077D-1480-056
Security Features Closed Circuit Monitoring (24-hour),Controlled / Secured Access,Secured Garage / Parking,Security Alarm ,Security Fence,Security Lights
Horse Property No
Special Listing Condition Not Applicable

GET MORE INFORMATION
Broker | License ID: 02213637
- Campbell, CA Homes For Sale
- Cupertino, CA Homes For Sale
- East Palo Alto, CA Homes For Sale
- Fremont, CA Homes For Sale
- Hayward, CA Homes For Sale
- Lexington Hills, CA Homes For Sale
- Los Altos, CA Homes For Sale
- Los Altos Hills, CA Homes For Sale
- Los Gatos, CA Homes For Sale
- Milpitas, CA Homes For Sale
- Monte Sereno, CA Homes For Sale
- Morgan Hill, CA Homes For Sale
- Mountain View, CA Homes For Sale
- Newark, CA Homes For Sale
- Palo Alto, CA Homes For Sale
- Pleasanton, CA Homes For Sale
- San Jose, CA Homes For Sale
- Santa Clara, CA Homes For Sale
- Saratoga, CA Homes For Sale
- Stanford, CA Homes For Sale
- Sunnyvale, CA Homes For Sale
- Sunol, CA Homes For Sale
- Union City, CA Homes For Sale



