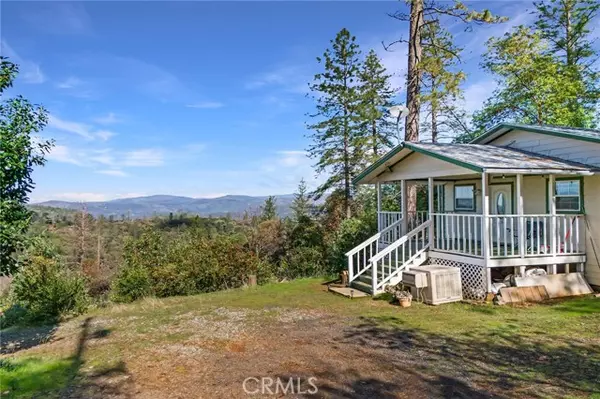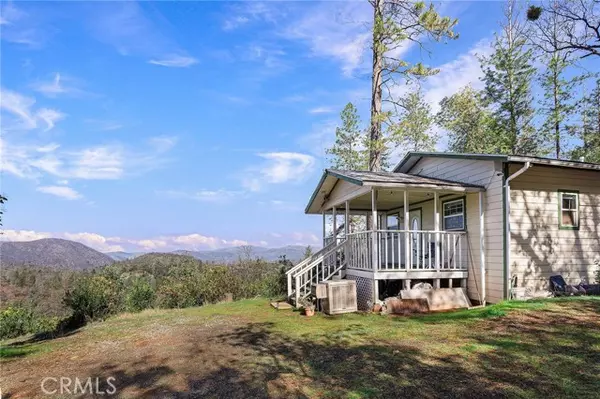UPDATED:
12/03/2024 01:26 PM
Key Details
Property Type Single Family Home
Sub Type Single Family Home
Listing Status Active
Purchase Type For Sale
Square Footage 990 sqft
Price per Sqft $302
MLS Listing ID CRSN24242435
Style Cottage
Bedrooms 2
Full Baths 1
Originating Board California Regional MLS
Year Built 2004
Lot Size 6.710 Acres
Property Description
Location
State CA
County Butte
Zoning U
Rooms
Dining Room Dining Area in Living Room
Kitchen Dishwasher, Oven Range - Electric, Refrigerator, Oven - Electric
Interior
Heating Wall Furnace , Stove - Wood
Cooling Window / Wall Unit
Flooring Laminate
Fireplaces Type Free Standing, Living Room, Wood Burning
Laundry In Laundry Room, 30, Dryer, 9
Exterior
Parking Features RV Possible, Boat Dock, RV Access, Other
Pool 31, None
Utilities Available Propane On Site
View Hills, Canyon, Forest / Woods
Roof Type Composition
Building
Lot Description Hunting
Story One Story
Foundation Concrete Perimeter
Sewer Septic Tank / Pump
Water Well
Architectural Style Cottage
Others
Tax ID 072310031000
Special Listing Condition Not Applicable

GET MORE INFORMATION
Broker | License ID: 02213637
- Campbell, CA Homes For Sale
- Cupertino, CA Homes For Sale
- East Palo Alto, CA Homes For Sale
- Fremont, CA Homes For Sale
- Hayward, CA Homes For Sale
- Lexington Hills, CA Homes For Sale
- Los Altos, CA Homes For Sale
- Los Altos Hills, CA Homes For Sale
- Los Gatos, CA Homes For Sale
- Milpitas, CA Homes For Sale
- Monte Sereno, CA Homes For Sale
- Morgan Hill, CA Homes For Sale
- Mountain View, CA Homes For Sale
- Newark, CA Homes For Sale
- Palo Alto, CA Homes For Sale
- Pleasanton, CA Homes For Sale
- San Jose, CA Homes For Sale
- Santa Clara, CA Homes For Sale
- Saratoga, CA Homes For Sale
- Stanford, CA Homes For Sale
- Sunnyvale, CA Homes For Sale
- Sunol, CA Homes For Sale
- Union City, CA Homes For Sale



