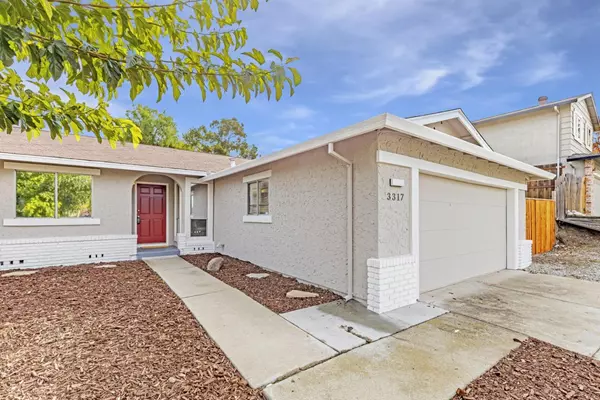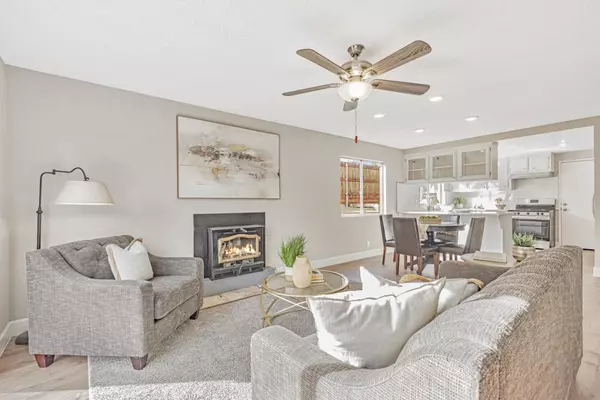UPDATED:
12/29/2024 03:53 AM
Key Details
Property Type Single Family Home
Sub Type Single Family Home
Listing Status Active
Purchase Type For Sale
Square Footage 1,794 sqft
Price per Sqft $345
MLS Listing ID ML81987758
Bedrooms 4
Full Baths 2
Year Built 1976
Lot Size 10,050 Sqft
Property Description
Location
State CA
County Contra Costa
Area Antioch
Zoning R1
Rooms
Family Room Separate Family Room
Dining Room Breakfast Bar, Eat in Kitchen, Formal Dining Room
Kitchen 220 Volt Outlet, Countertop - Quartz, Dishwasher, Exhaust Fan, Garbage Disposal, Refrigerator
Interior
Heating Central Forced Air - Gas
Cooling Central AC
Flooring Laminate
Fireplaces Type Living Room
Laundry Electricity Hookup (220V), Gas Hookup, In Garage
Exterior
Exterior Feature Back Yard, Fenced, Storage Shed / Structure
Parking Features Attached Garage, Gate / Door Opener, Room for Oversized Vehicle
Garage Spaces 2.0
Fence Wood
Utilities Available Individual Electric Meters, Individual Gas Meters, Natural Gas, Public Utilities
Roof Type Composition
Building
Story 1
Foundation Concrete Perimeter, Crawl Space
Sewer Sewer - Public, Sewer Connected, Sewer in Street
Water Individual Water Meter, Public
Level or Stories 1
Others
Tax ID 068-422-008-0
Horse Property No
Special Listing Condition Not Applicable

GET MORE INFORMATION
Broker | License ID: 02213637
- Campbell, CA Homes For Sale
- Cupertino, CA Homes For Sale
- East Palo Alto, CA Homes For Sale
- Fremont, CA Homes For Sale
- Hayward, CA Homes For Sale
- Lexington Hills, CA Homes For Sale
- Los Altos, CA Homes For Sale
- Los Altos Hills, CA Homes For Sale
- Los Gatos, CA Homes For Sale
- Milpitas, CA Homes For Sale
- Monte Sereno, CA Homes For Sale
- Morgan Hill, CA Homes For Sale
- Mountain View, CA Homes For Sale
- Newark, CA Homes For Sale
- Palo Alto, CA Homes For Sale
- Pleasanton, CA Homes For Sale
- San Jose, CA Homes For Sale
- Santa Clara, CA Homes For Sale
- Saratoga, CA Homes For Sale
- Stanford, CA Homes For Sale
- Sunnyvale, CA Homes For Sale
- Sunol, CA Homes For Sale
- Union City, CA Homes For Sale



